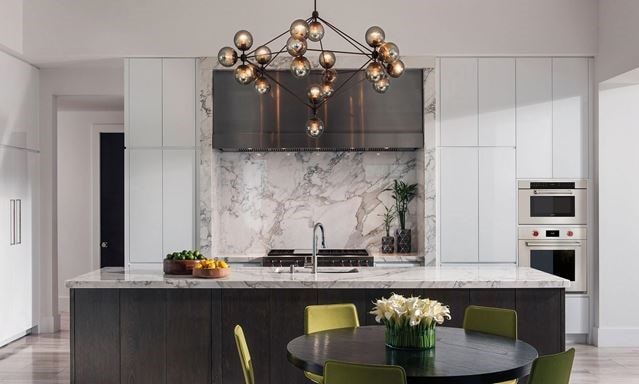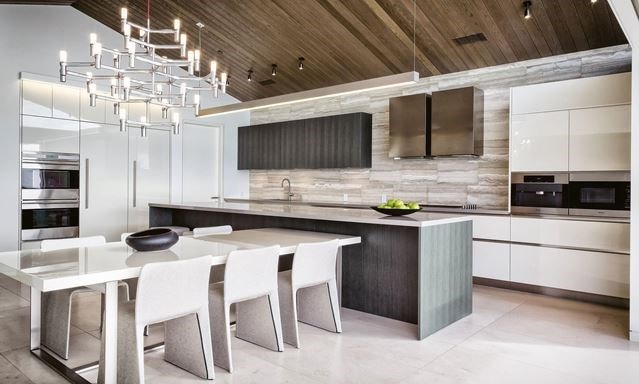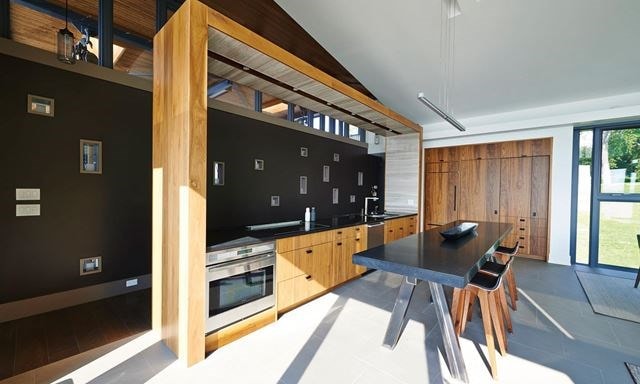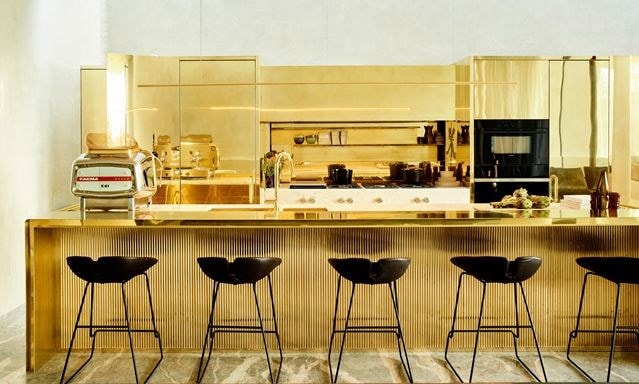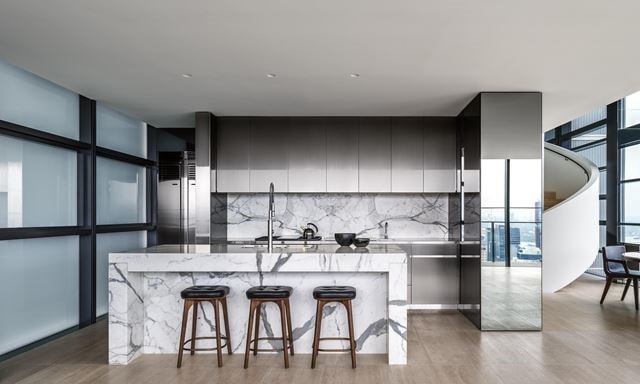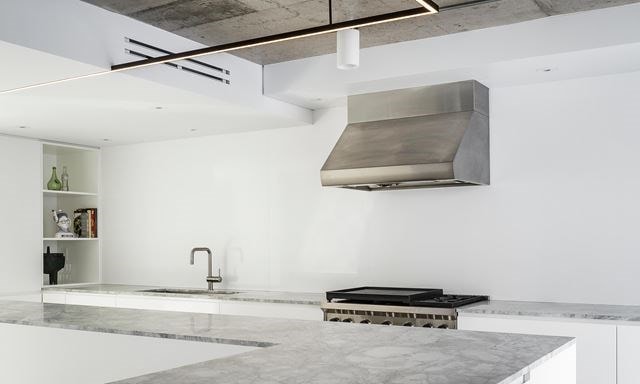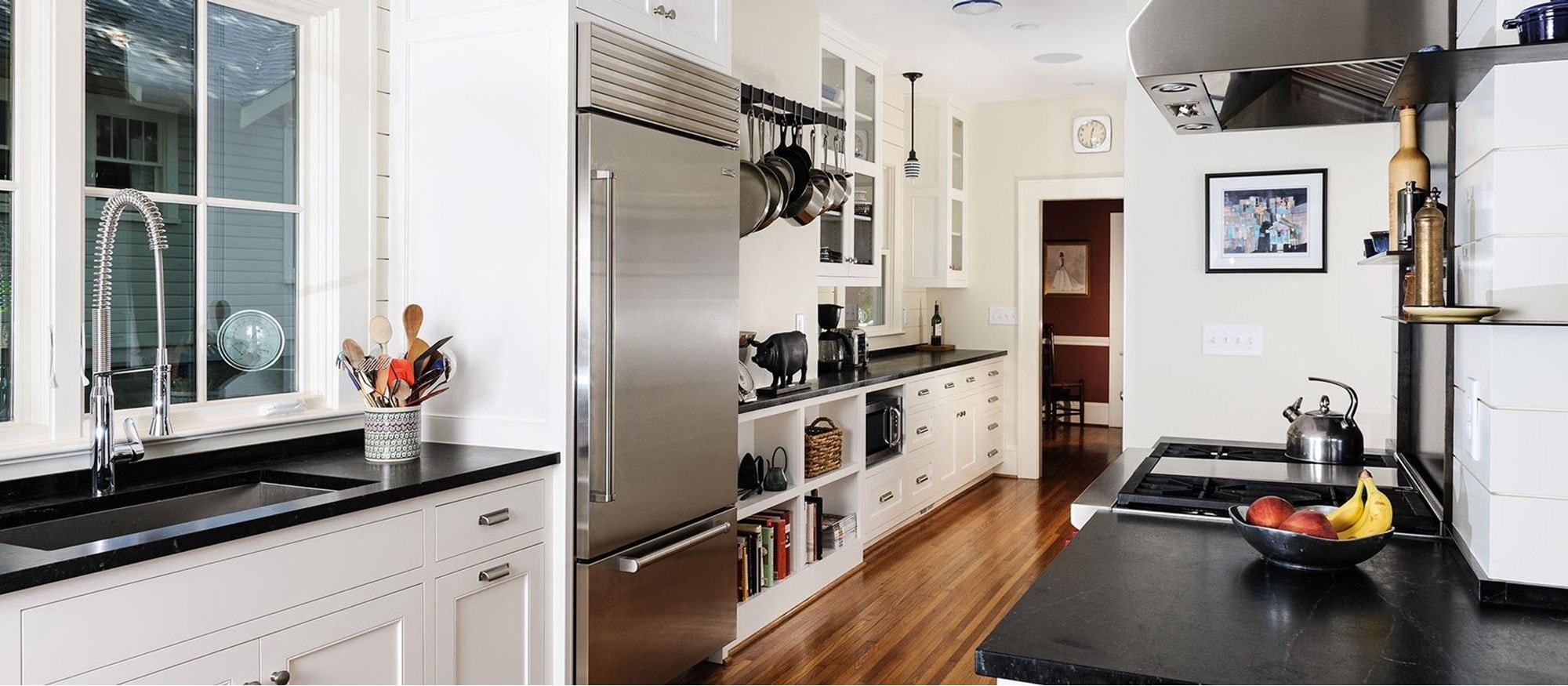
KMO Renovation
Regional Award Winner KDC 2010-12
"The project brief was to create a contemporary kitchen in a traditional masonry home in the University City neighborhood of St. Louis. The space for the new kitchen was created by combining the existing small kitchen with an adjacent breakfast room/butler’s pantry, which required restructuring the floor above with a new steel beam installed flush with the existing ceiling. The new Kitchen was designed around a central island created from 5 cm Danby marble that comes up from the floor and cantilevers out to form a seating area. Custom cabinets were designed and fabricated from Rosewood veneer with the grain running horizontal, and topped with 3 cm Danby marble countertops and backsplashes. New windows and doors were installed in the room to get more natural light into the formerly dark room. In addition the room received all new lighting. The floor material was changed to white oak strip flooring to continue the finishes from the adjacent living areas, and a larger opening was created from the Kitchen to the Dining Room to improve the circulation in the house.
The storage for the Kitchen was organized with full height cabinets with the major appliances on the East wall. Other storage was provided with a series of open shelves on the north wall that are accented with sliding glass doors. The rear door into the Kitchen was relocated, allowing for the cooktop to be placed on the outside wall against a large slab of the Danby marble."
In this kitchen
Shop the products featured in this kitchen.







