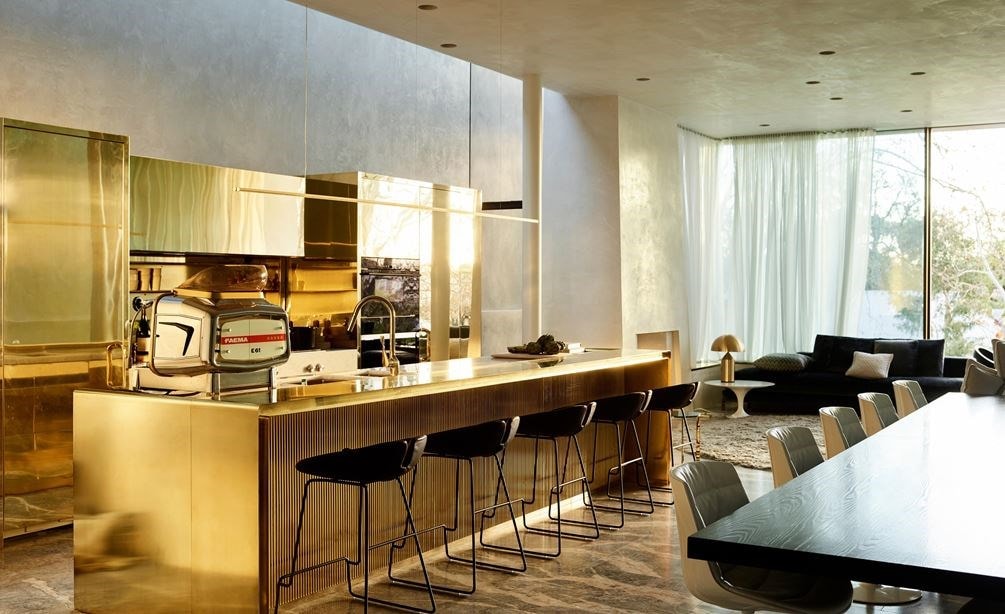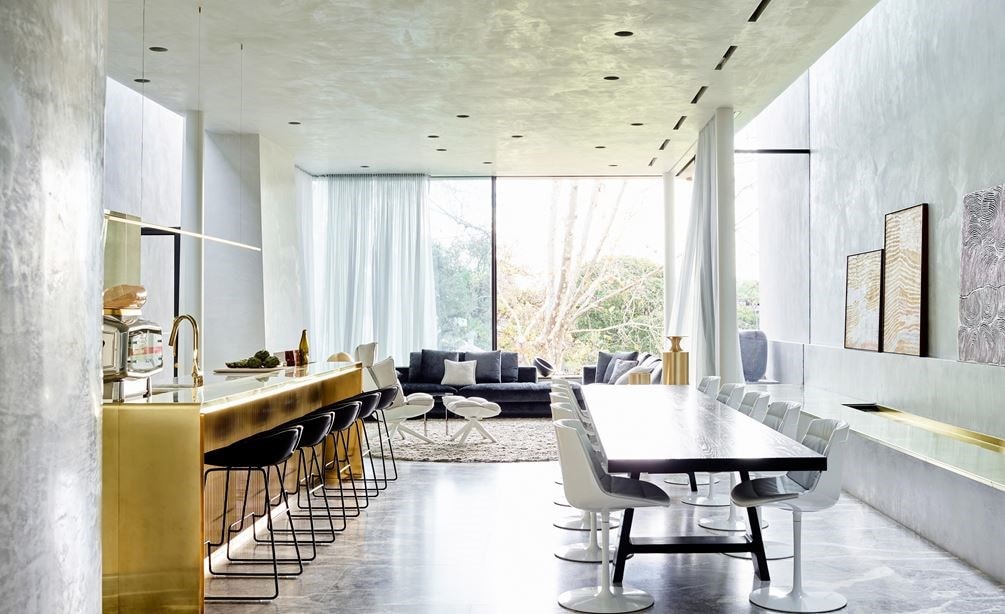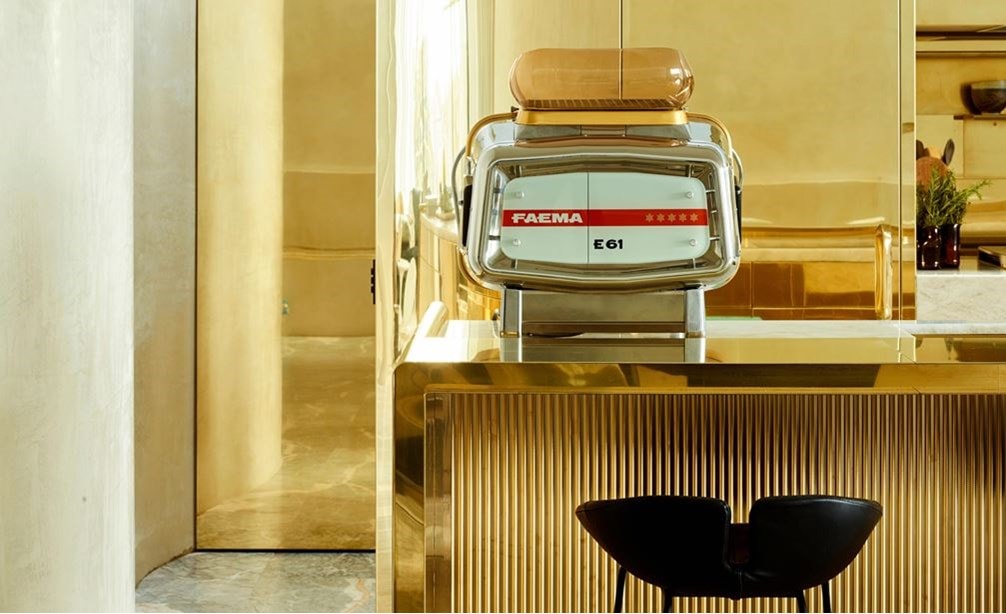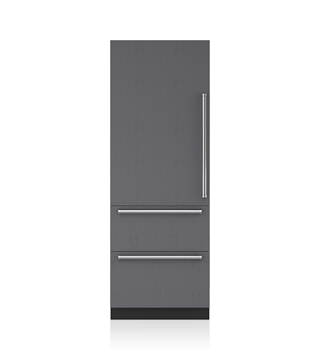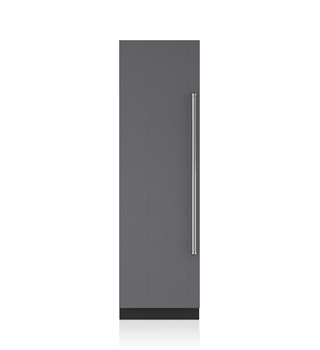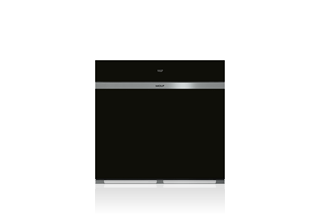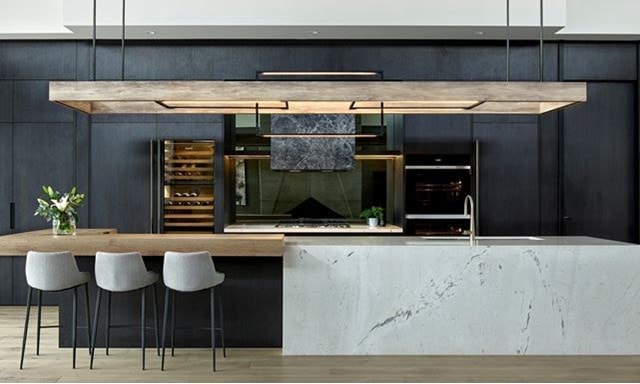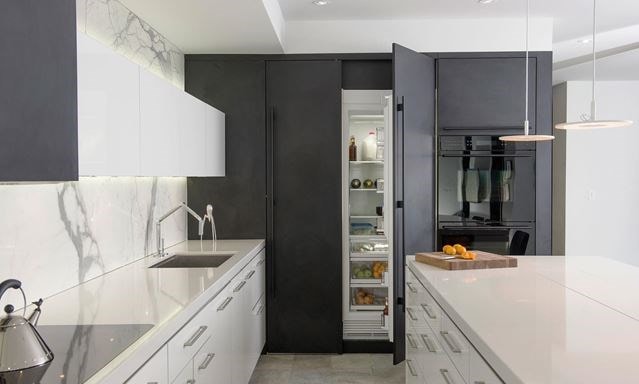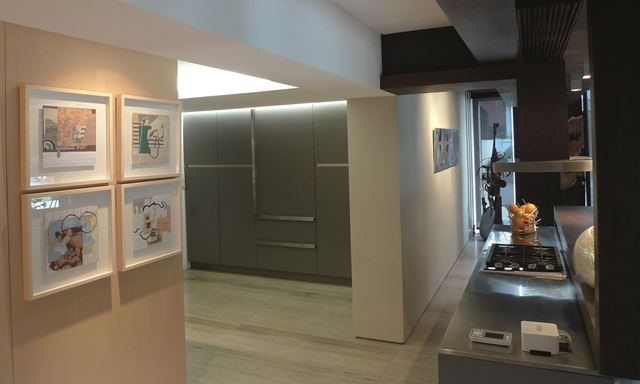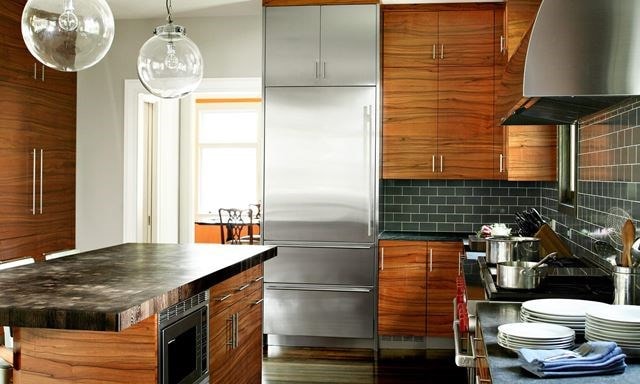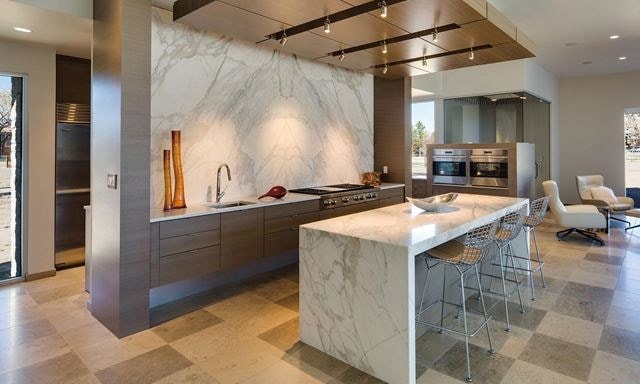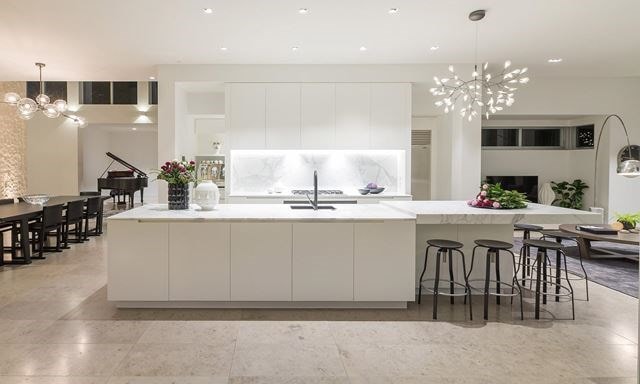
Armadale Residence
2017-2018 KDC Finalist
Diseñar tu propia casa tiene sus retos, sobre todo cuando has habitado el espacio y meditado sobre sus posibilidades durante más de una década, como hizo Rob Mills. Armadale Residence es la reinvención por parte de Mills de un antiguo almacén para convertirlo en su lujosa casa familiar, con la cocina totalmente hecha a medida como vértice. El espacio es opulento pero equilibrado con lo familiar.
The all-brass galley kitchen’s natural, warm luminance immediately welcomes you. Thoughtfully placed, the bar serves to both define the space and unite the family while preparing, serving, and gathering around food. For Mills, the kitchen is truly the heart of the home. Identifying a shared ethos with Sub-Zero and Wolf, it is no wonder he selected such appliances to fill his kitchen and help him achieve his vision. Mills’s use of light, luxe materials, and nature constantly surprise and delight. The milky rendered walls and ceiling lavishly cushion the space, sensually guiding one’s gaze around the spiral staircase and towards the twin peripheral skylights that run the length of the room. The soaring, airy ceiling gives way to panoramic views of the adjacent park and a feeling of floating amongst the canopy of trees. When the light is just right, the brass cabinets paint a soft glow throughout the space.
Not to be overlooked is the marble flooring sourced from Verona, with rusty and gray seams playfully bisecting the slabs. Despite the splendor of the materials used, the kitchen remains an unpretentious and comfortably domestic environment. Almost as tangible as the light and textures filling Mills’s kitchen is the manifestation of
his desire for an enduring design and exceptional quality of life. This very personal project precisely encapsulates the architect’s vision. No doubt, the memories made in this space will glow as warmly as the brass features in the afternoon sun.
In this kitchen
Shop the products featured in this kitchen.





