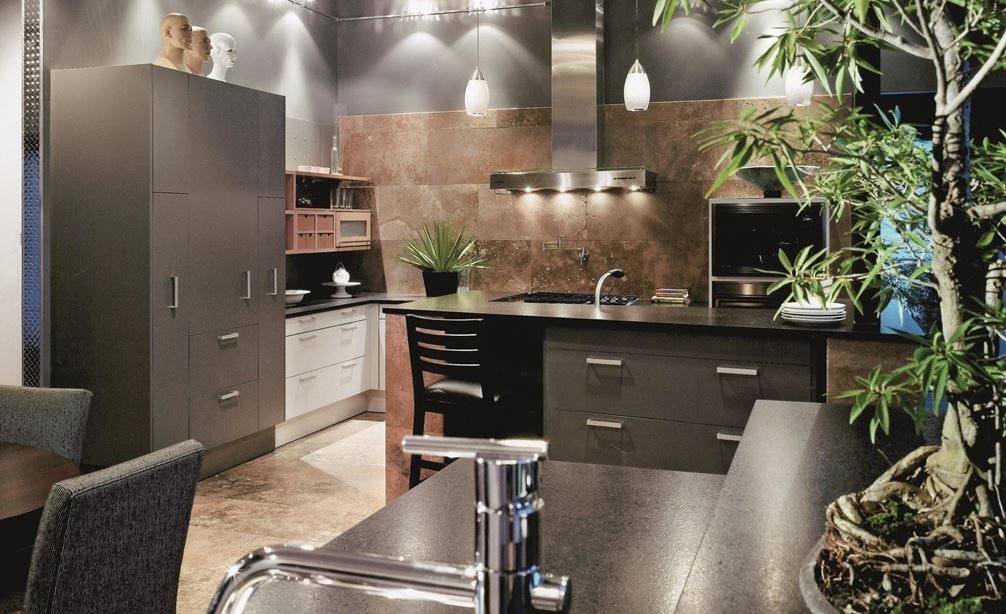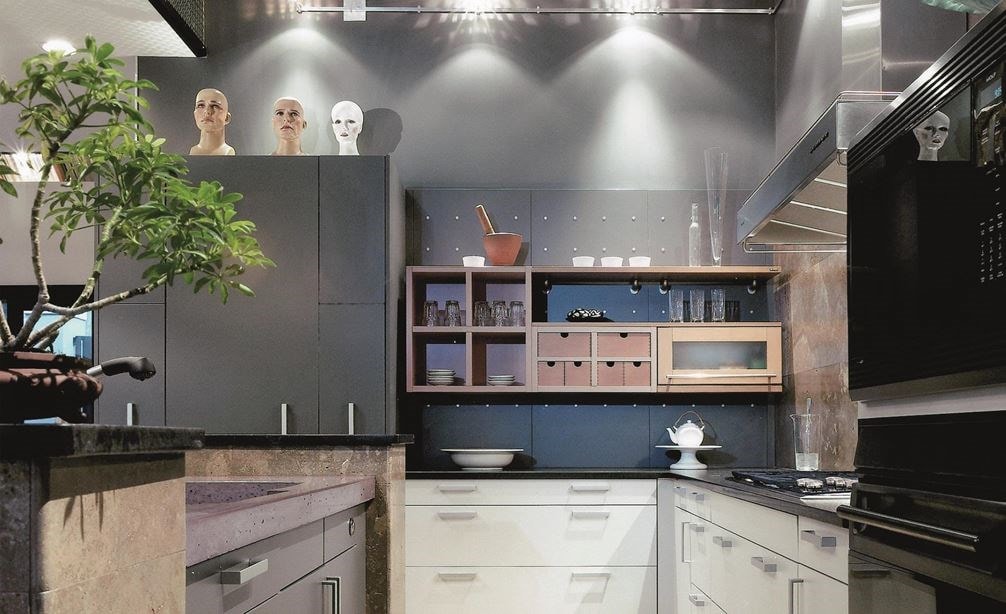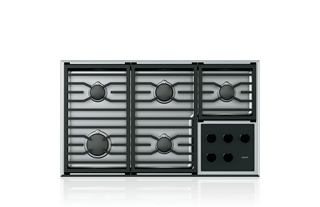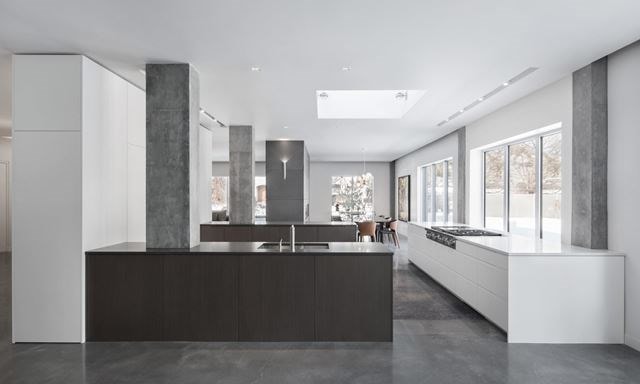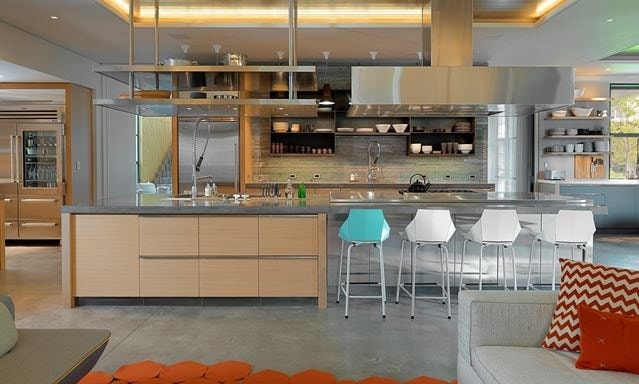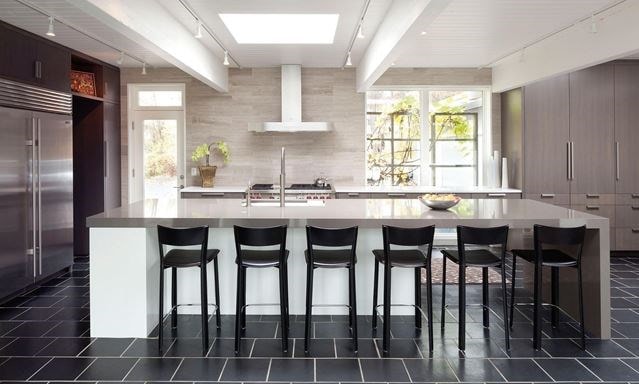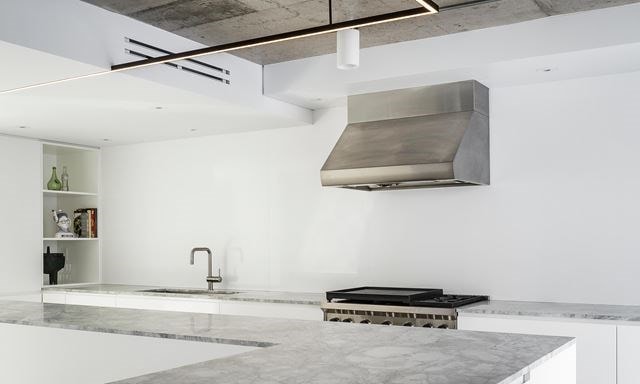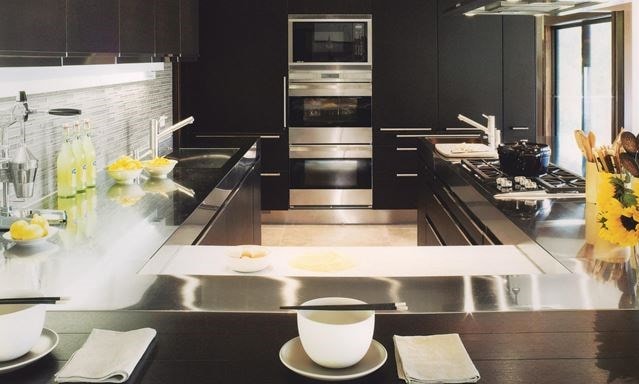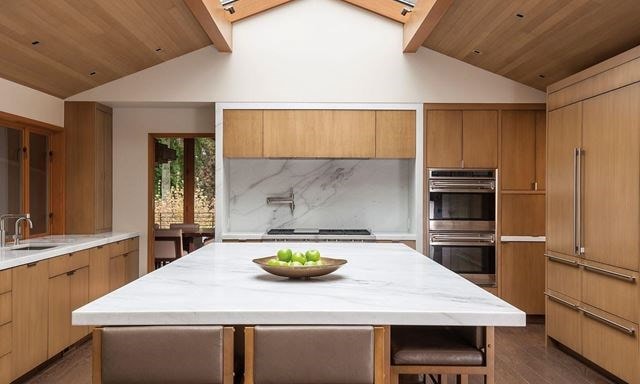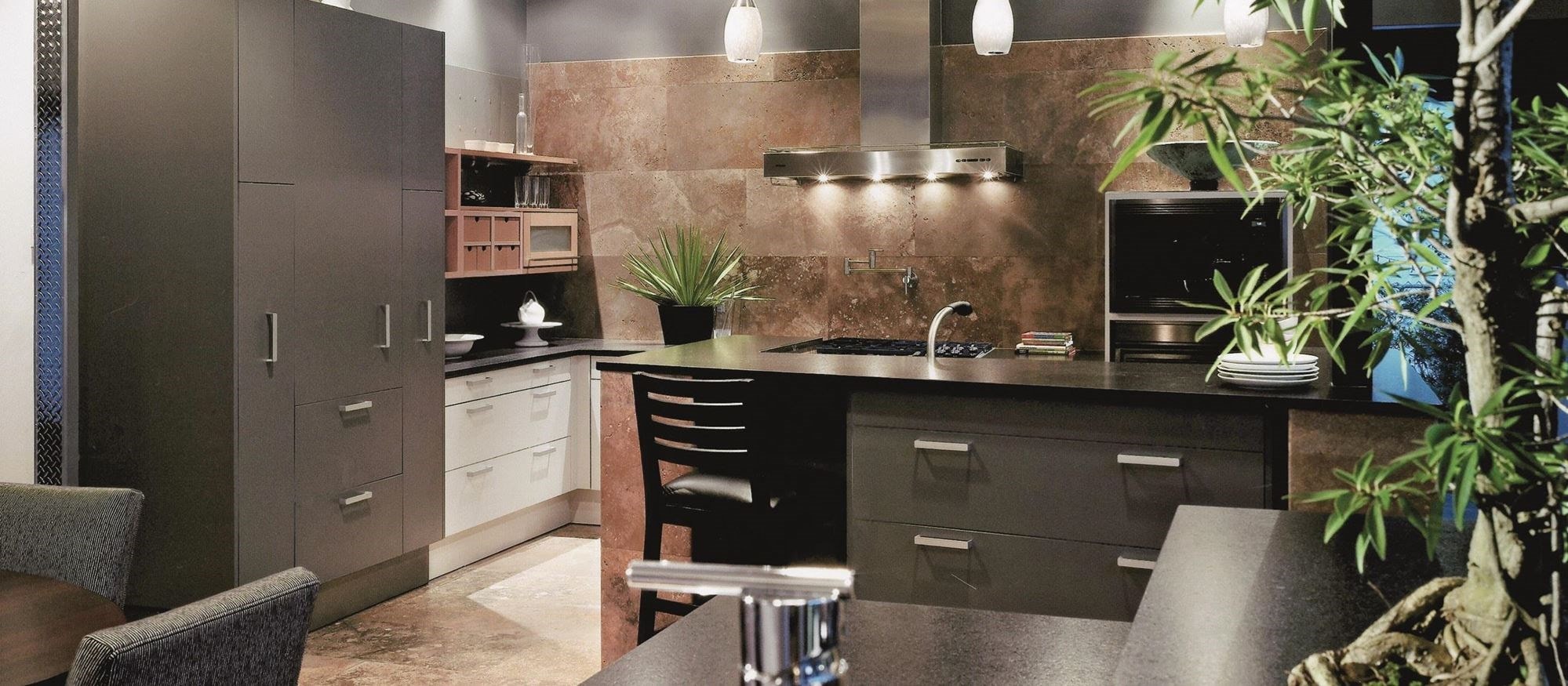
Artful Resourcefulness
Regional Award Winner KDC 2006-2007
Muebles reutilizados y diseños que maximizan el espacio ayudan a dos profesionales creativos a crear una cocina única y sofisticada.
When two successful hairdressers built a contemporary home in Winter Park, Florida, they needed their kitchen to be conscious of their budget, but at the same time creative and dramatic. As frequent home entertainers who are very involved in their community and charities including cancer research, the space needed to be peacful and welcoming as well as functional for caterers and for servers with trays to mingle easily among guests. Kitchen designer Joan DesCombes extended stone flooring used outside and throughout the first floor into the centrally-located kitchen to create cohesion and make the space feel more expansive. A simple palette of gray laminate and maple accented with pendant and cable lights, sleek Wolf 36-inch gas cooktop and integrated Sub-Zero that blends with walls and pantry cabinetry, also makes the space feel larger and more inviting.
Two islands, one for kitchen work, one for seating near the bar and living room, create good traffic flow. Lots of drawers add storage and by eliminating upper cabinets, also opens the space visually. The creative vibe was dialed up with repurposed concrete countertop and a wooden display piece from DesCombes' showroom she divided into two pieces, using the upper as wall shelves and the bottom as the base for the guest island. Raw wood beams contrast with the corrugated
metal roof, and hairdresser's mannequin heads and a bonsai tree are the perfect finishing details. "They were very creative people who had a budget, and they were fearless," says DesCombes. "I said I was going to use these pieces from a display and they didn't know how I'd use it, but they trusted me. They said, If you think this will work, we'll go for it!
In this kitchen
Shop the products featured in this kitchen.
This kitchen does not feature any Sub-Zero products.




