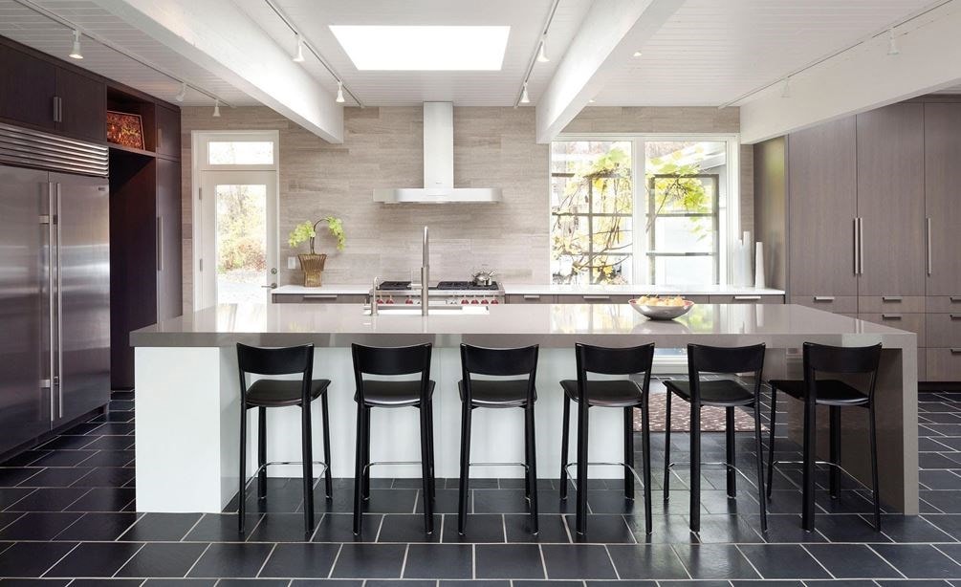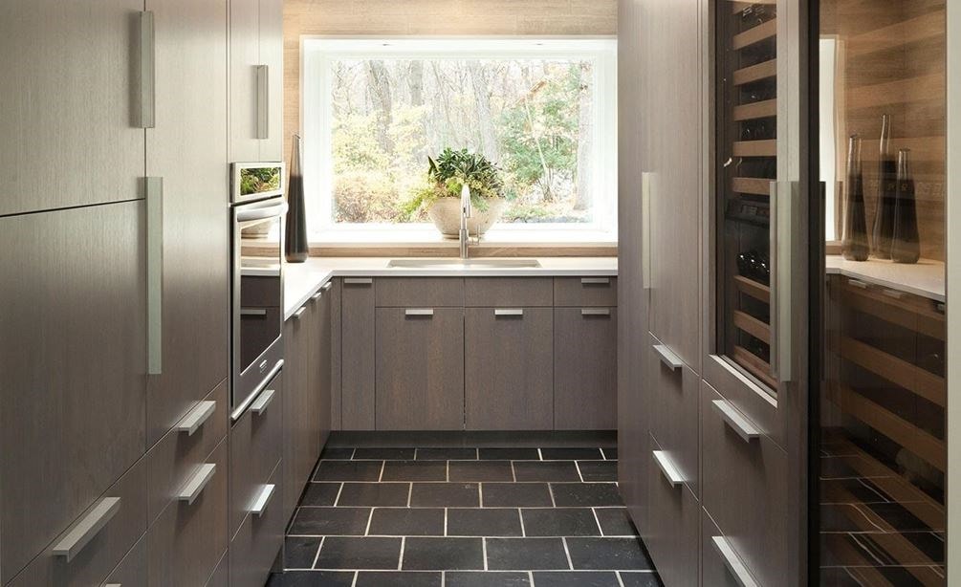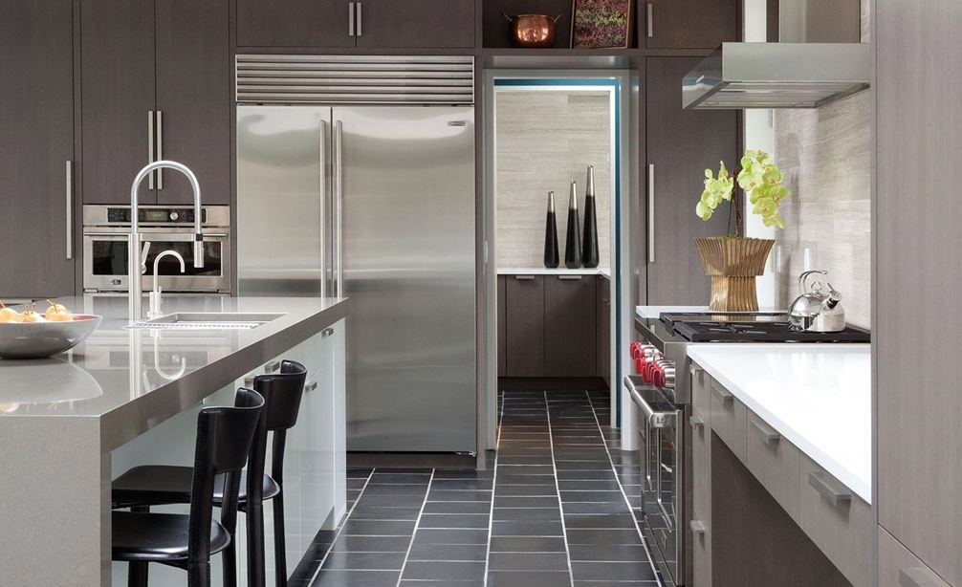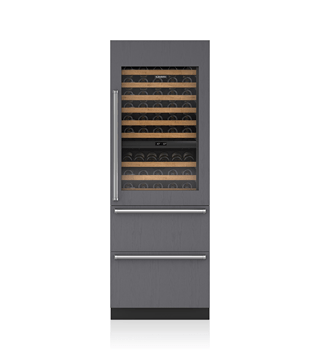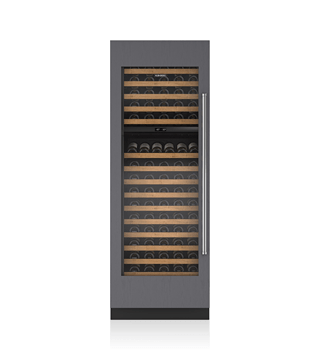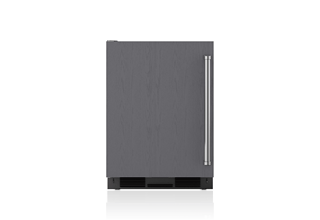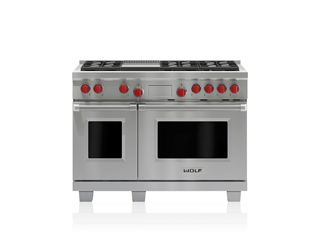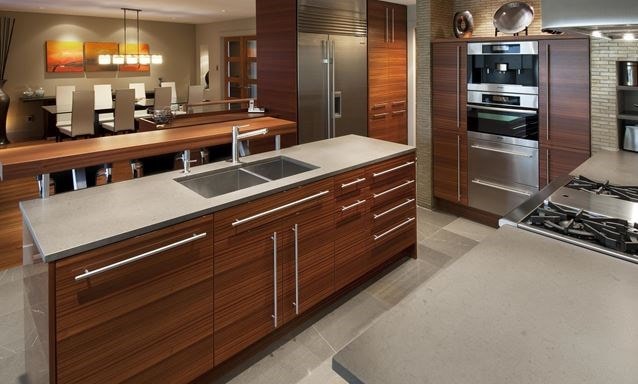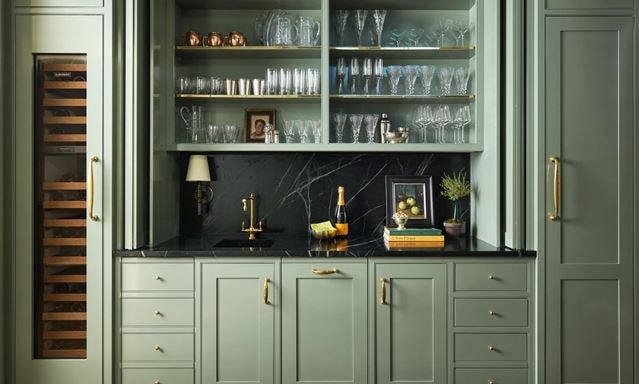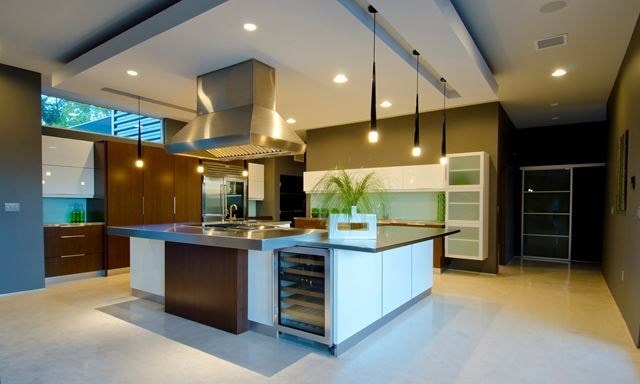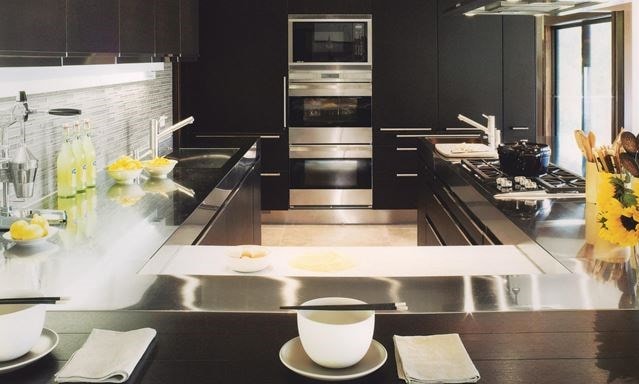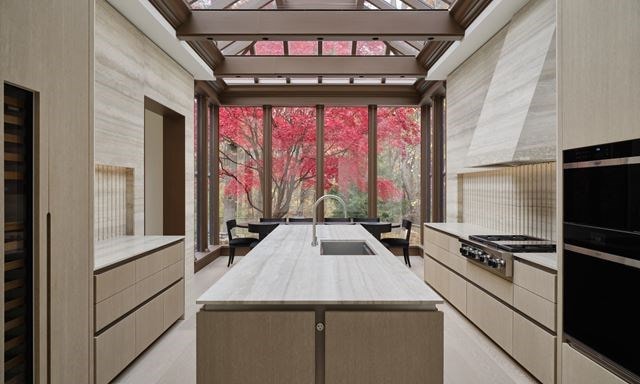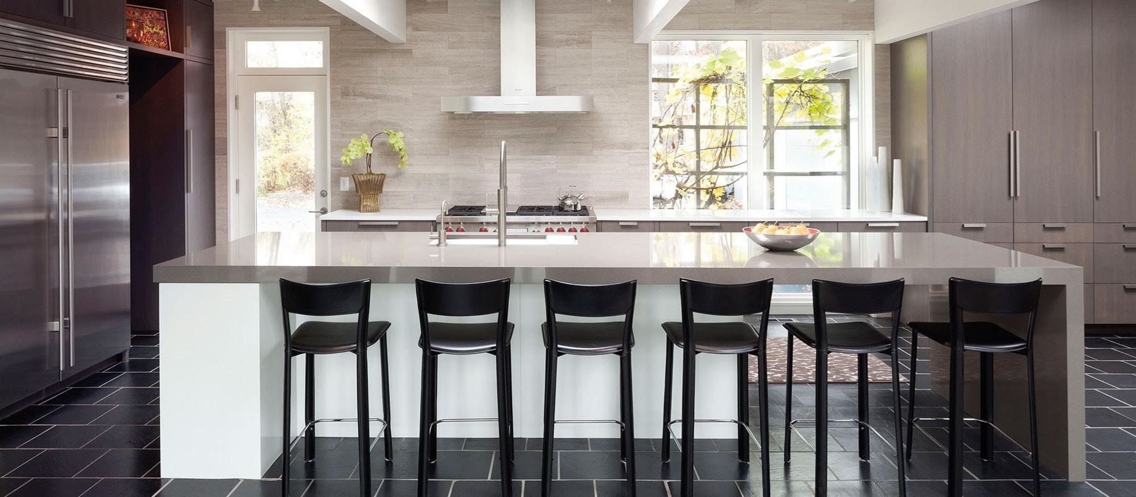
DEEPHAVEN Residence
Regional Award Winner KDC 2013-14
On the shores of Lake Minnetonka, sixteen miles west of Minneapolis, is the little town of Deephaven, whose motto is “Two Square Miles of Tranquility.” Yet all was not tranquil in one Deephaven home.
The kitchen was, frankly, a mess. It angled across its space, creating wasteful areas that were difficult to furnish, and making food preparation anything but a pleasure. It had a pantry, yes, but it was cut off from the kitchen by a stairwell. An exterior door and a large floor to ceiling window also had to be considered in any renovation plan. The kitchen didn’t fit the modern pedigree of the home, and didn’t coexist with the family room and sitting area. It was a tall order for architect Gabriel Keller and his design team. But they developed a plan that reconfigured the kitchen into a more modern, more functional space that would meet the family’s needs (and bring them greater tranquility). The focal point is a large central island, with plenty of workspace and a seating area that looks out at the light from the large windows, skylight and new exterior door. Sub-Zero, Wolf, and Cove appliances are integrated seamlessly into the design, providing stainless steel accents that fit with the new modern feel. A powerful Wolf 48” dual fuel range anchors the cooking area, with a sleek Wolf wall hood above that draws attention to the elegant backsplash.
But the new butler’s pantry is perhaps the most ingenious part of the plan. It connects to the kitchen with a thin, minimal steel catwalk that spans the once obstructive staircase. Providing a wealth of storage, it also houses Sub-Zero wine storage and beverage center, and works in perfect harmony with the kitchen.
The homeowners are thrilled with their new kitchen, and the way it has given the whole house a more modern, more relaxed feel enjoyed every day by family and guests alike.
In this kitchen
Shop the products featured in this kitchen.




