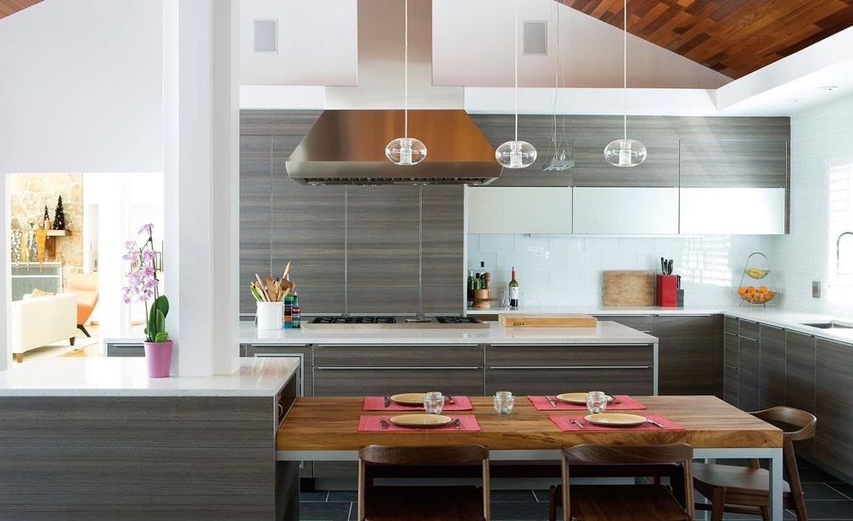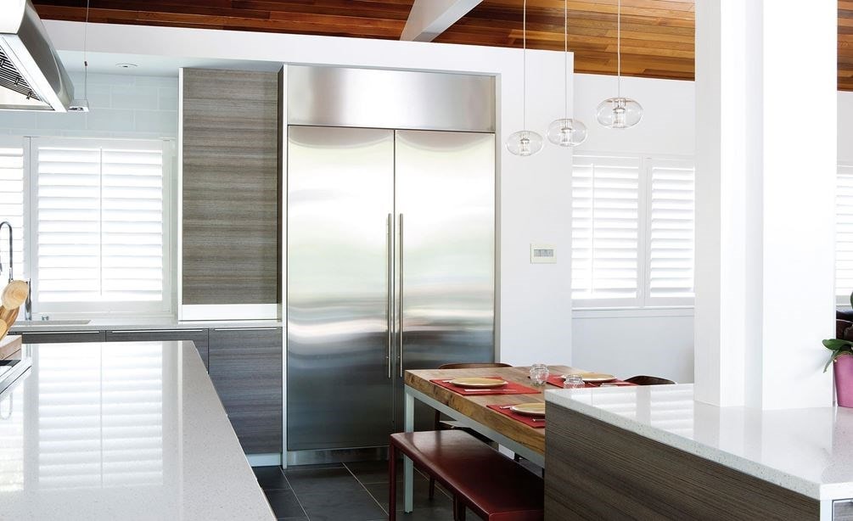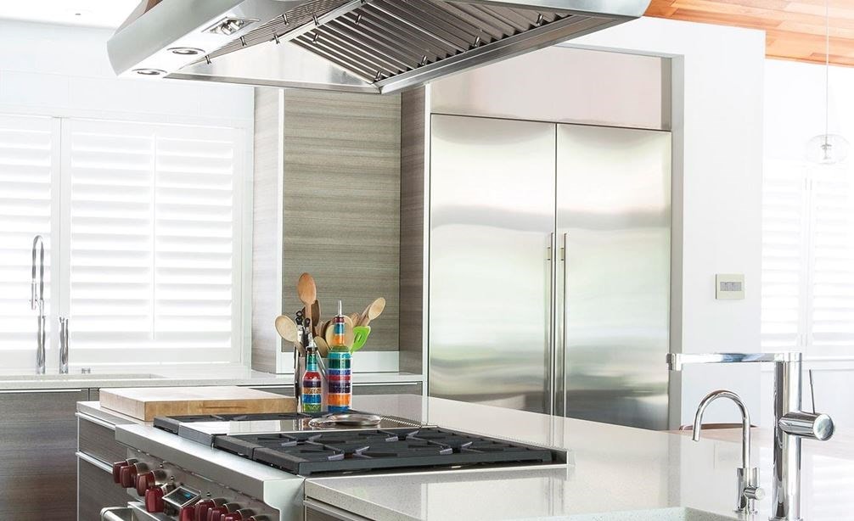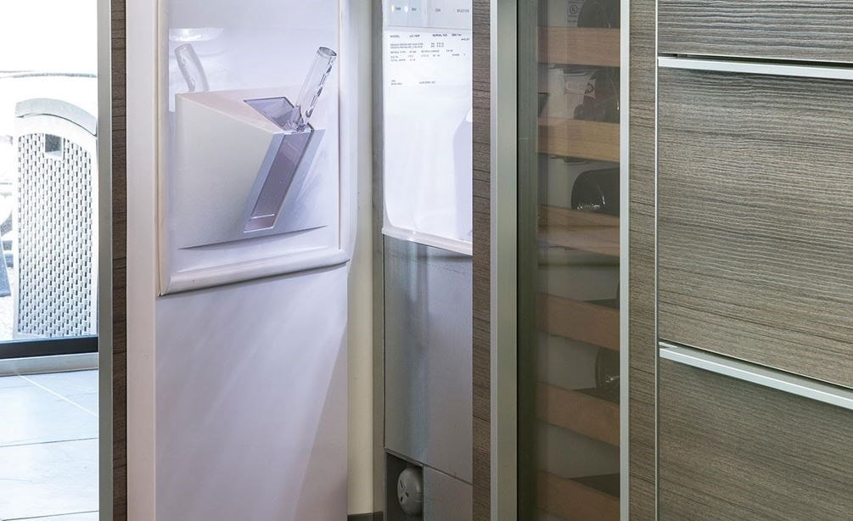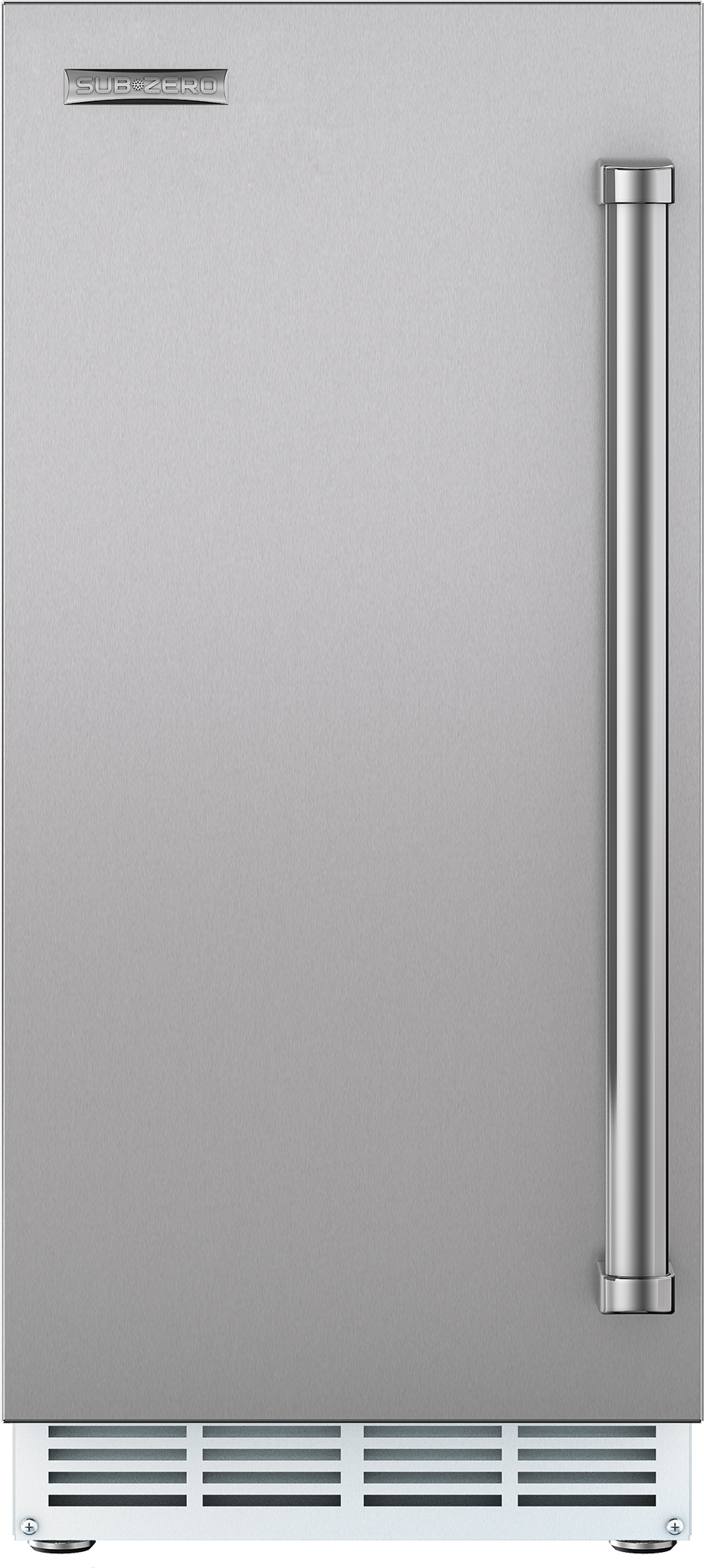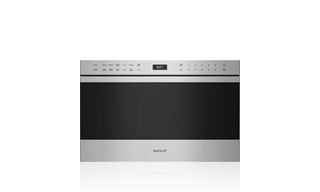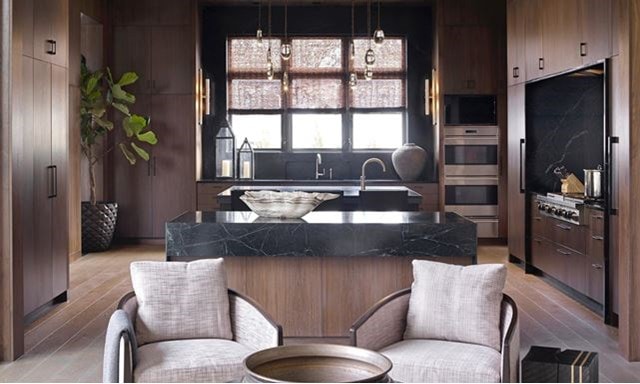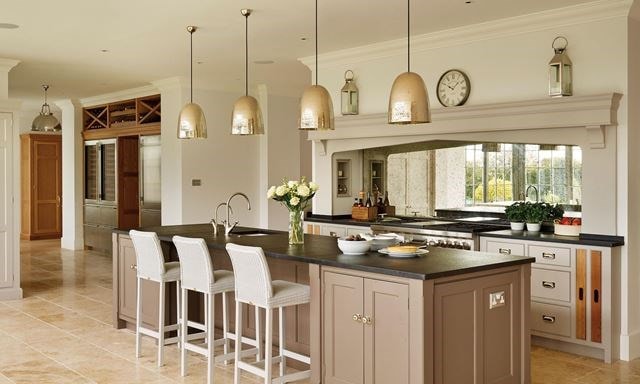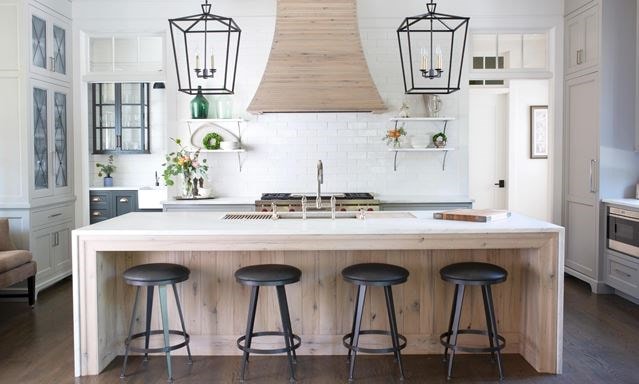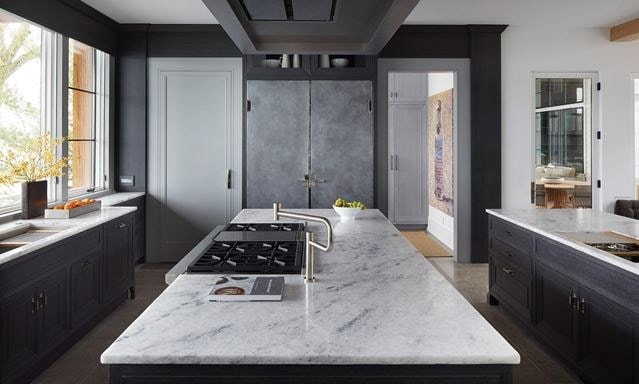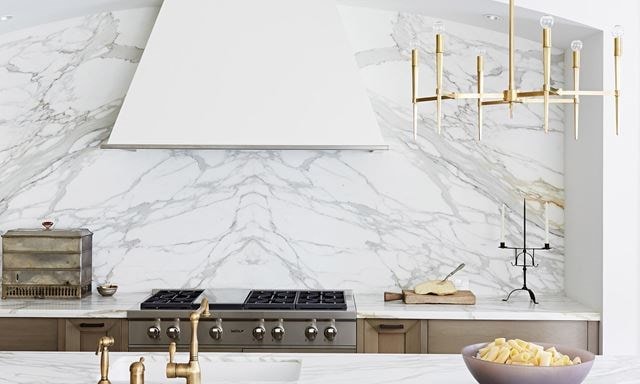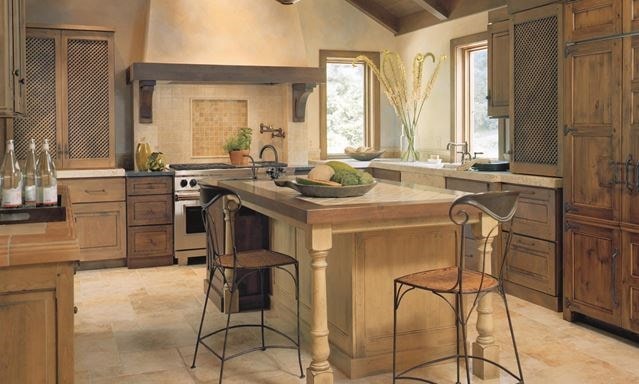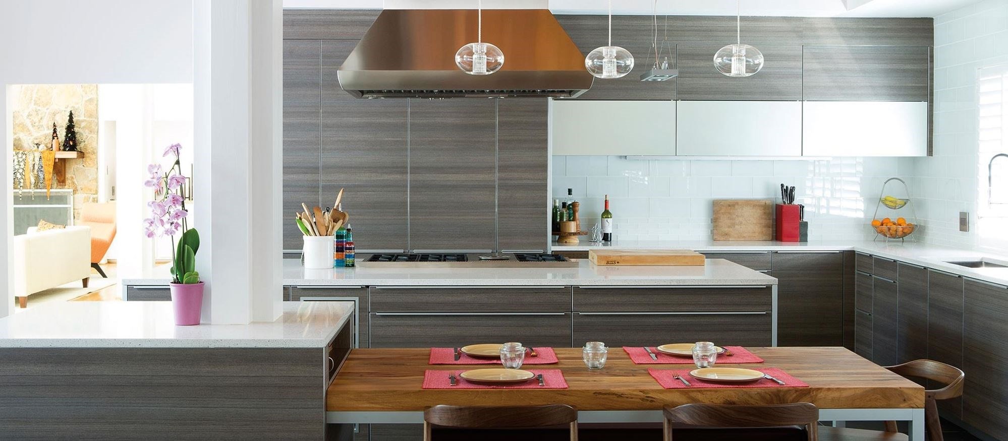
THE SMALL DO-IT-ALL KITCHEN
Regional Award Winner KDC 2013-14
“¿Qué hago con todo este espacio?” ’Esa es la primera pregunta que se hacen los diseñadores profesionales antes de embarcarse en un proyecto de renovación. La diseñadora Cheryl Carpenter de Poggenpohl se preguntó algo diferente cuando comenzó con un nuevo proyecto de diseño de cocina en The Woodlands, al norte de Houston: “¿Cómo puedo hacerlo todo en este espacio?”
The homeowners had a long list of wants – primarily, a highly functional kitchen with plenty of organized storage, seating for the entire family and a concealed bar for entertaining. And oh yes: also integrating the existing column and beam above into the design. Cheryl’s design did all that and more, incorporating a coffee cabinet, cooking island, bar space and even an electronic niche to house and charge all the high-tech devices that families today are so attached to. The busy family of four needed plenty of Sub-Zero refrigerator and freezer space, within arm’s reach of the dining table. A Wolf microwave drawer was a must with kids for easy access. The Wolf 48” dual fuel range with griddle packs versatile performance into a relatively small footprint. The ice maker and wine storage unit integrate seamlessly into the surrounding cabinetry, concealing the bar when the family is not entertaining. Cheryl’s inspired design ticked every box for the homeowners, and integrated beautifully with the rest of the house, yet also delivered an absolutely stunning contemporary look. “Gorgeous combination of the ceiling wood and cabinetry finishes!” commented our Kitchen Design Contest judges. We think you'll agree.
In this kitchen
Shop the products featured in this kitchen.




