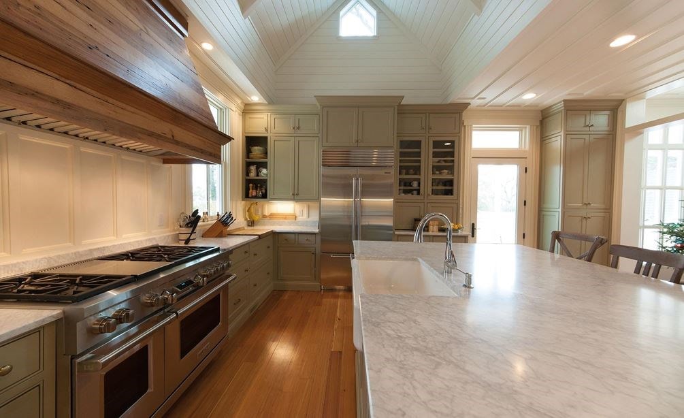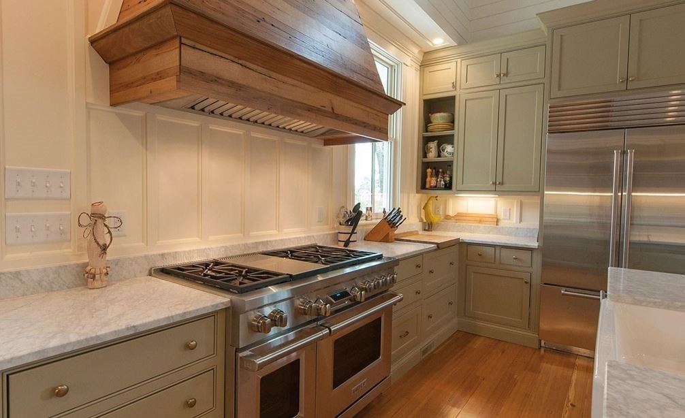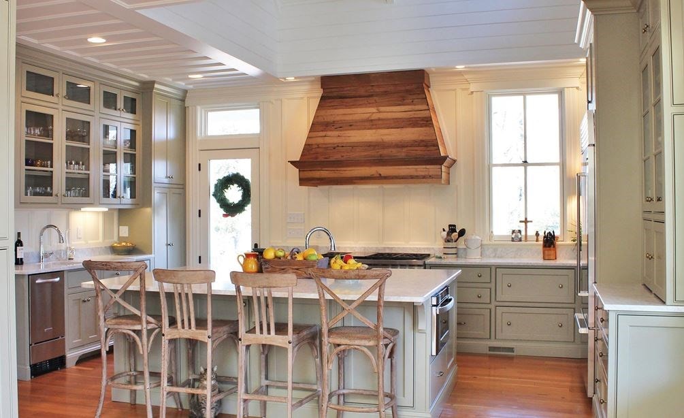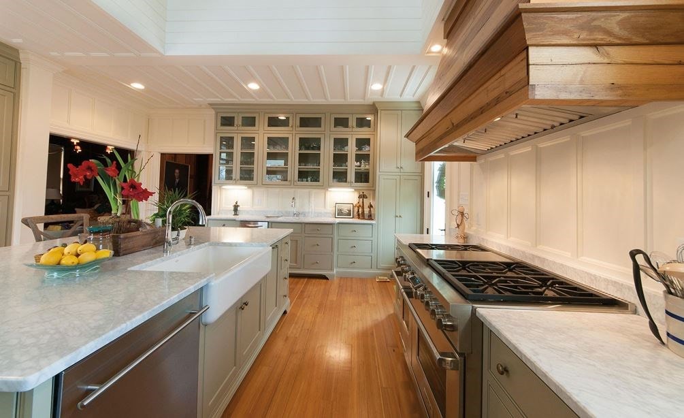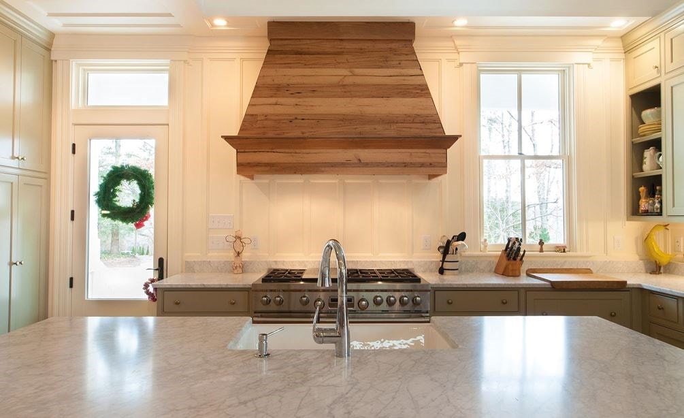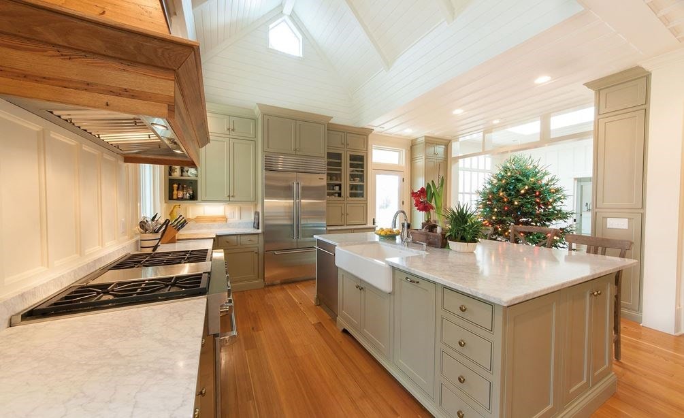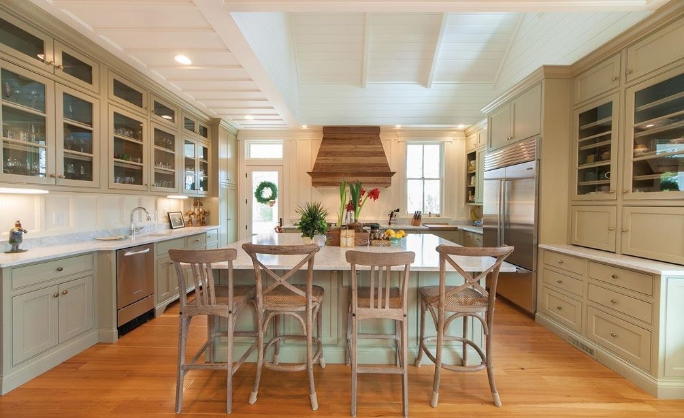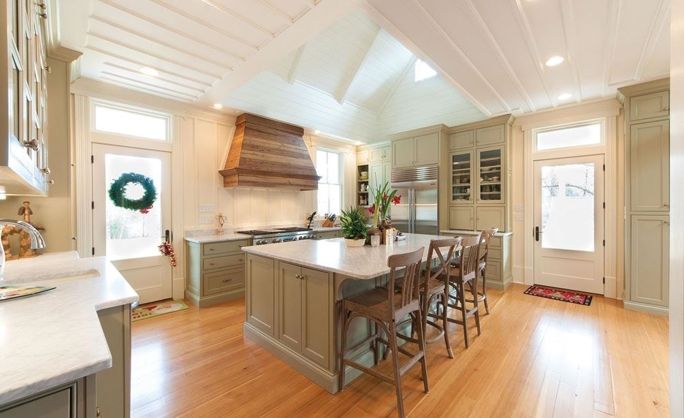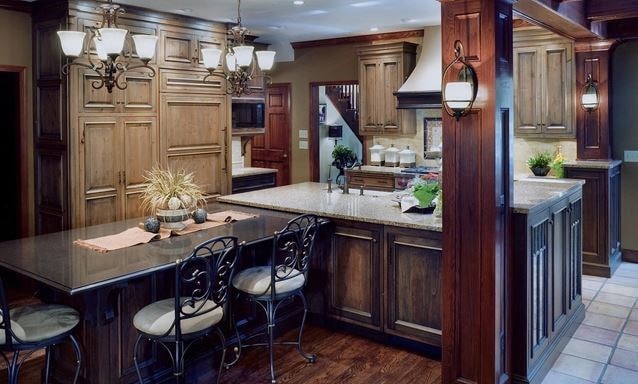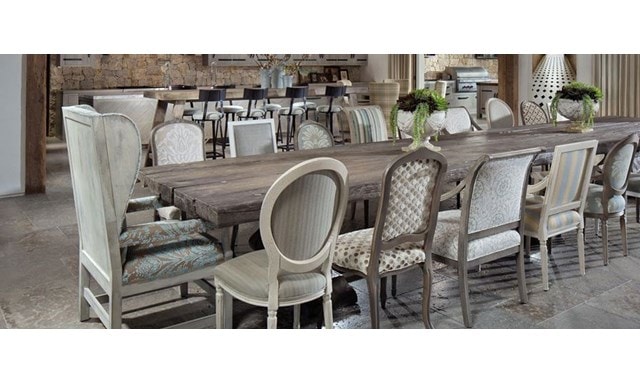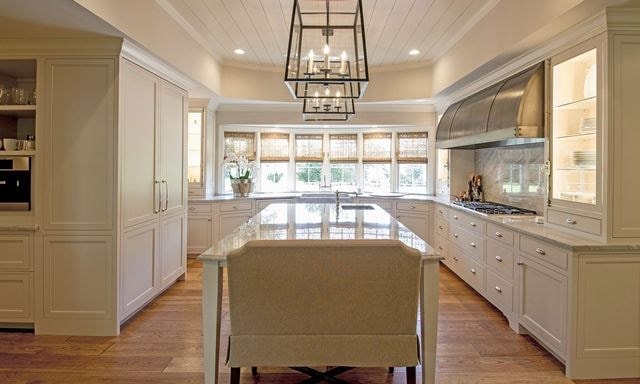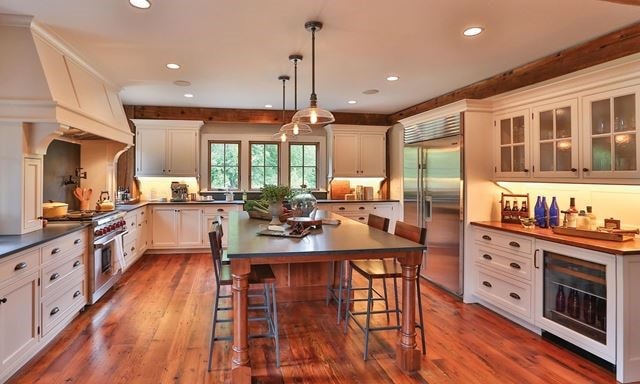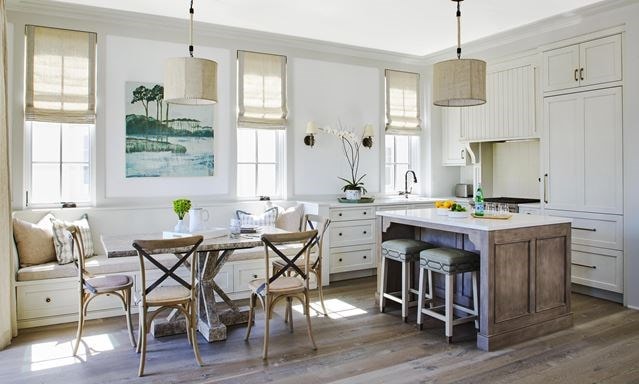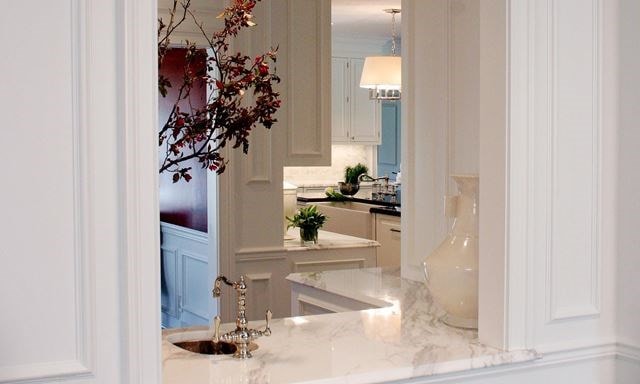SOUTHERN VICTORIAN REMODEL
Regional Award Winner KDC 2013-14
Anyone who has had the pleasure of living in a Victorian home treasures its many gracious, distinctive features. But the layout of the kitchen is generally not one of them – it was not the open, inviting gathering space we’re used to today. (Partly because so much entertaining was done in the front parlor.)
The new design, in accordance with the wishes of the homeowners and the way most Americans live today, blurs the lines between the public and private lives within the home. Replacing the long gone function of the Victorian parlor, the kitchen and living room can now co-exist, accommodating both guests and residents.
The new design, in accordance with the wishes of the homeowners and the way most Americans live today, blurs the lines between the public and private lives within the home. Replacing the long gone function of the Victorian parlor, the kitchen and living room can now co-exist, accommodating both guests and residents.
Most gratifying for the design team was seeing that the transformation that took place after the renovation was not just physical, but also caused an immediately apparent transformation in the lives of the homeowners and their family.
In this kitchen
Shop the products featured in this kitchen.




