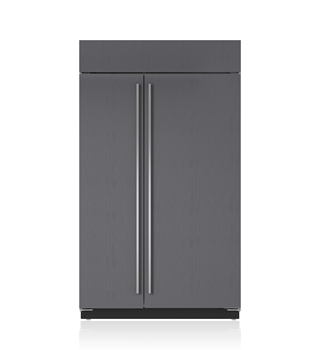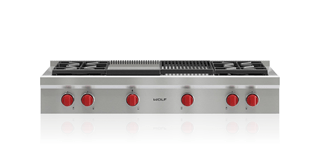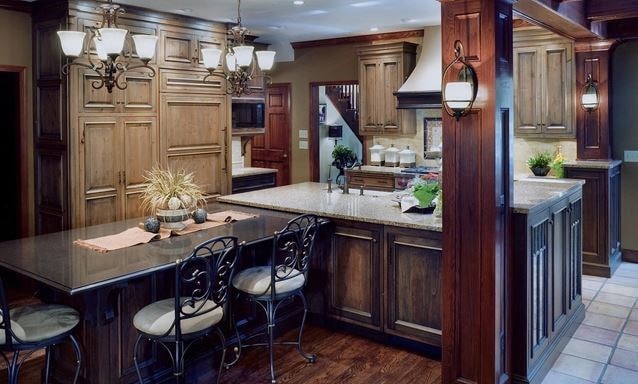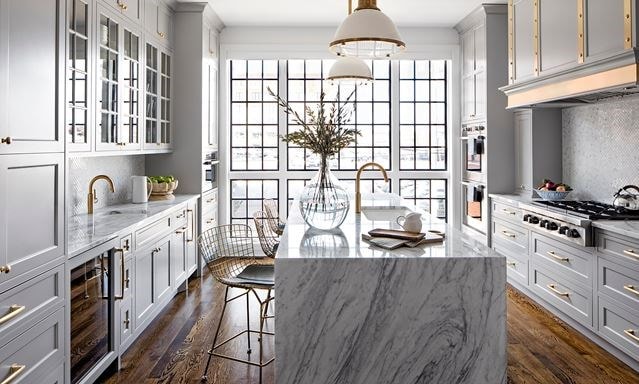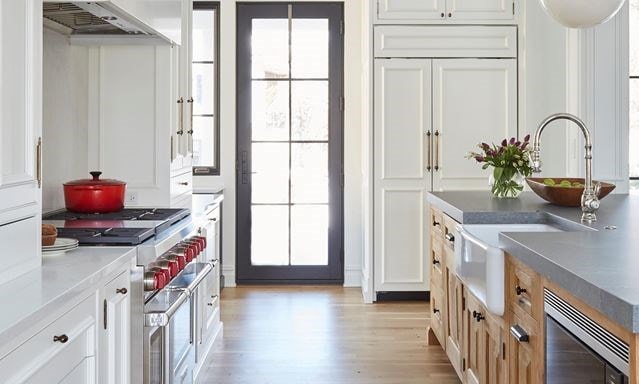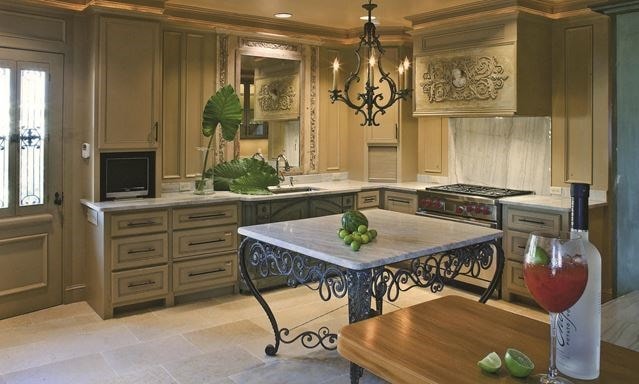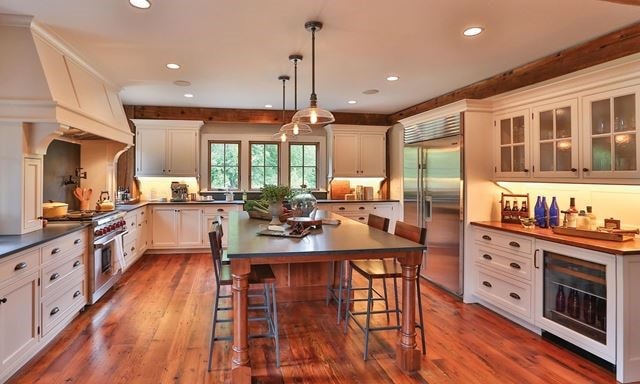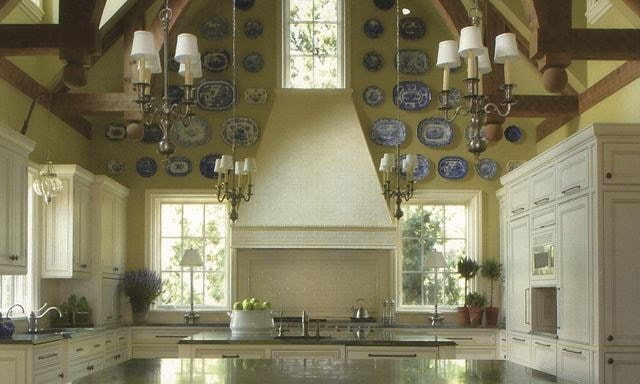Nantucket Now
Regional Award Winner KDC 2010-12
Mark and Katherine (Kit) Manigan of Maplewood, New Jersey worked with us last Spring on the circa 1906 home they acquired from an estate sale. The home belonged to an elderly couple who had not renovated it in decades. The Manigans grew up in the area and wanted to create a home centered around entertaining their many local friends and family members. Their architect, Rod Nyennatee's plan called for incorporating the existing galley kitchen and den into a large kitchen and butler's pantry and the conversion of the previously enclosed porch into a family room.
Early in the process I saw the space as one. I decided to create a fireplace to be viewed both from the family room and the kitchen that would also allow for television viewing from both sides and divide the space visually. A banquette attached to the end of the island would be on the kitchen side of the fireplace and casual seating on the family room side. The space was now going to be so large that structural parameters had to be met to accomplish this feat. I devised a plan to conceal support columns flanking the fireplace that appear to be part of the mill work design. I then suggested we house the TVs in one of our products which is designed to look like a framed mirror. The couple did not necessarily want a table, but desired seating for eight in the kitchen, as was shown on the architect's plan. I did not want to create seating for all eight at island height, as the couple have young children. I instead, wanted to provide various options for work, play and dining. I reviewed mullion glass door types with the clients and decided on the curved theme for the mullions in the butler's pantry, back splash tile and banquette. The discovery of the oval sink for the island, which is actually designed for a bathroom vanity, completed the theme. The countertops are 2 1/2" thick, with edges designed to mimic the profiles of the moldings that were original in the home. Black Absolute Granite with a leather finish is used on the perimeter and honed Carrera marble is featured on the island. The backsplash tile is Calacatta Gold with grey glass accents and a mother-of-pearl border. Frameless white painted cabinetry frame the room and create a backdrop for the dramatic ebony-stained birch wood island which is made with flush inset cabinetry. I located windows to flank the range as today much more time is spent at the range than the sink. The client wanted paneled appliances which would be appropriate to the period of the home.
I created two triangles consisting of the range top, paneled refrigerator and island sink on one side and the microwave, paneled refrigerator drawers and main sink on the other side of the large island. This was necessary due to the expanse of the room. The homeowners entertain quite often so the appliances would need to be top-of-the-line both in terms of appearance and functionality. There was no discussion as to my recommendations: I only specify Sub-Zero, Wolf, and Cove. No other units integrate as well into the furniture quality design of cabinetry built today; and of course, no other appliances are better engineered to perform and last for decades. The clients also wanted the look of a coastal home as their favorite getaway is a long weekend at Kit's parents' home in Nantucket, where Mark goes to sail his boat. Kit who enjoys decorating, found a variety of blue fabrics to recreate that ambiance. Mark's other favorite activity is collecting wine for the wine cellar. He decided to add a large wine refrigerator in the butler's pantry. The cabinetry in there is painted Kit's favorite colors: Blue with a white highlight.
The blue gives a mysterious air to the room which is enhanced by blue accented antique mirror, which lines the back of the glass cabinets and is also featured in wood framing on the back splash. The countertop in there is brushed sterling quartzite, accented by a hammered custom trough-style sink. Blue foil wallpaper on the ceiling reflects the shimmering light from the tiny crystal chandeliers. The hardware selected are glass knobs in the butler's pantry and polished nickel pulls and knobs for the kitchen. The finishing touch is the use of chandeliers we had custom sized to 30" to accent the expanse of the room and create the ultimate focal point. We designed and supplied everything for the project with the exception of the fabrics selected by Kit who also found the leather strapped stools for the island. The room works well: There is lots of seating, storage and counter space and a beautiful vignette on every wall."
In this kitchen
Shop the products featured in this kitchen.









