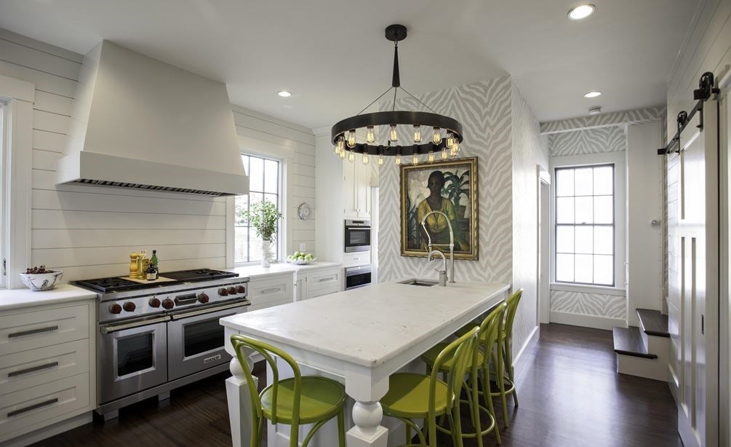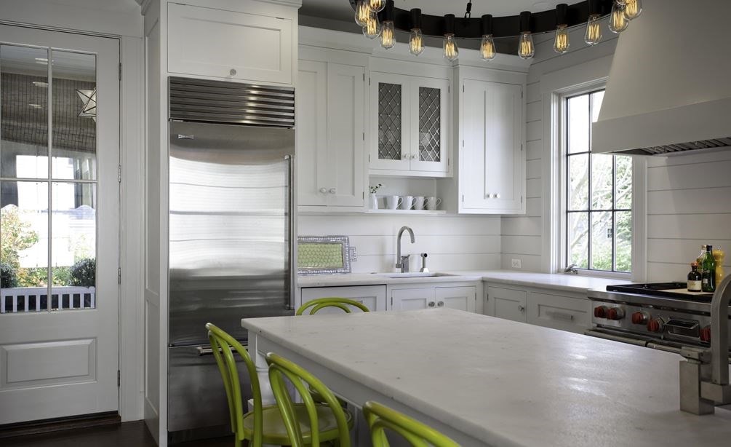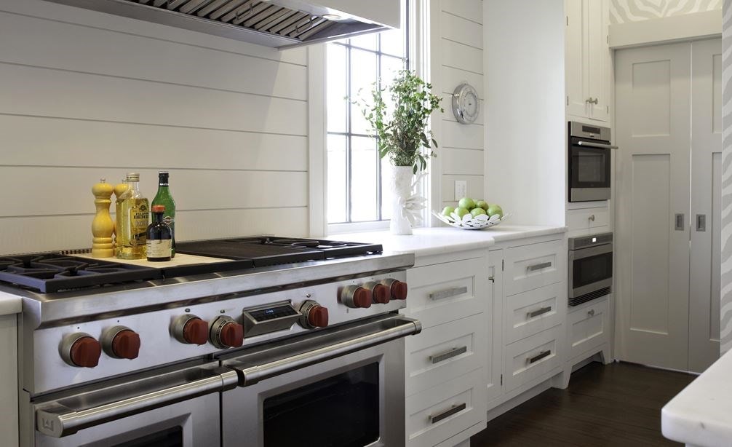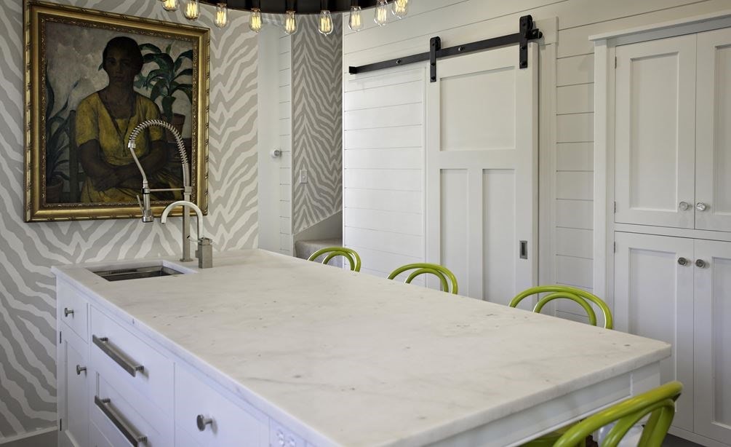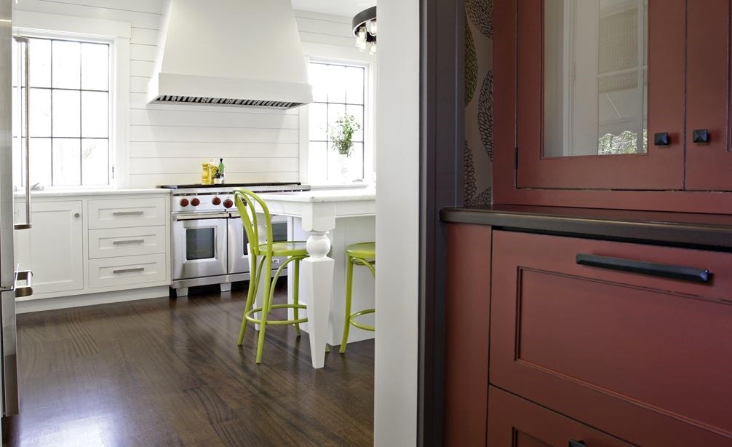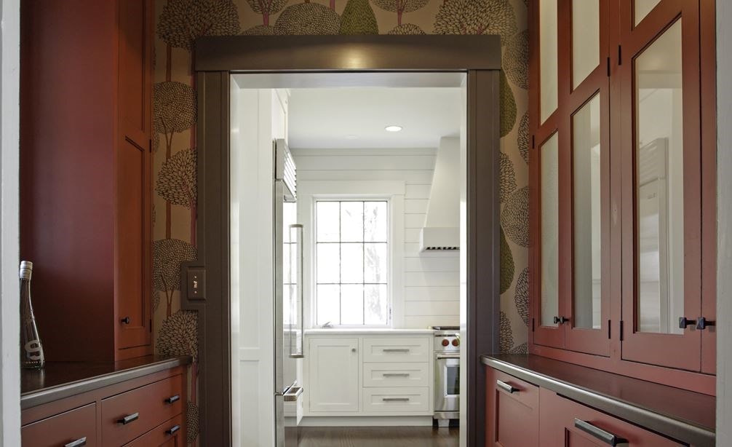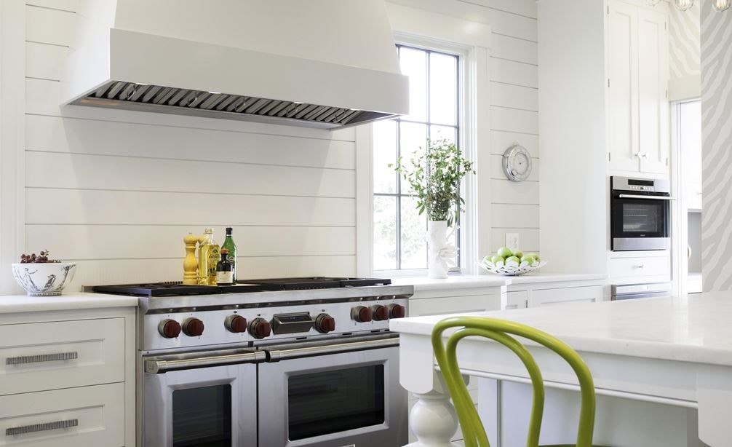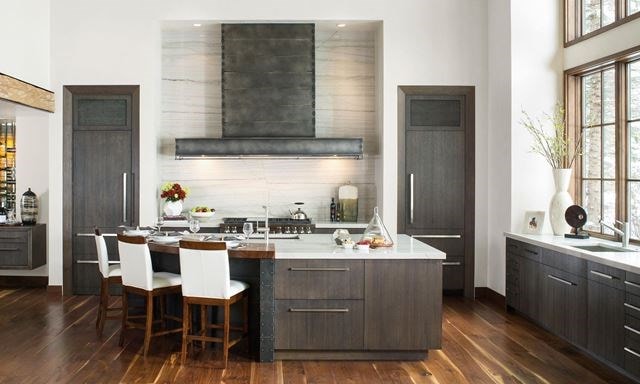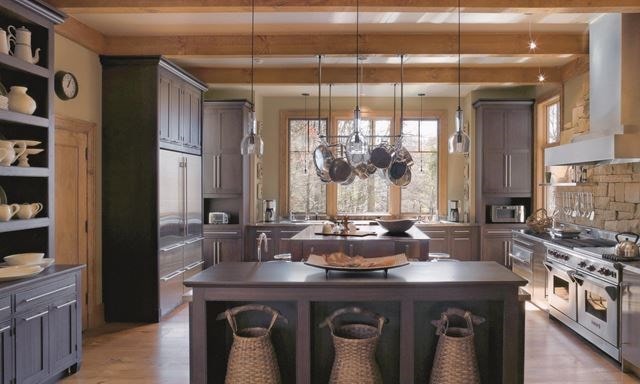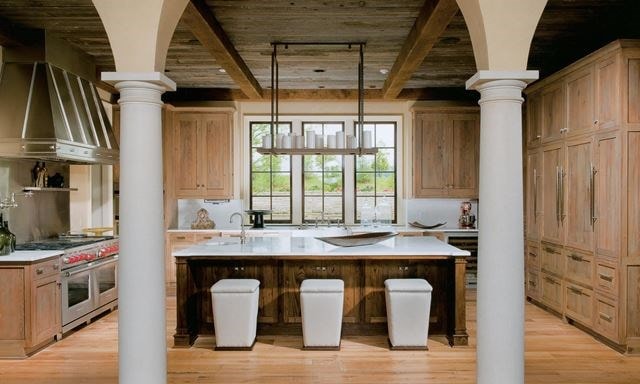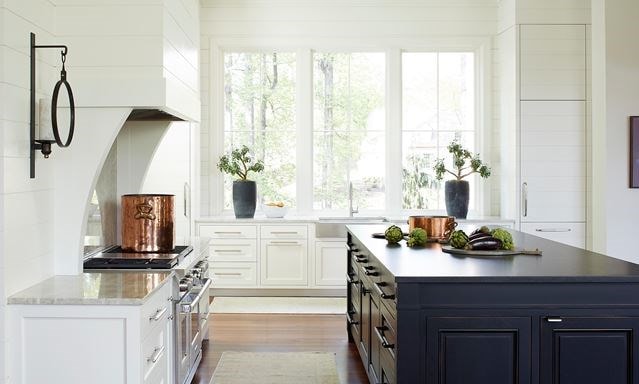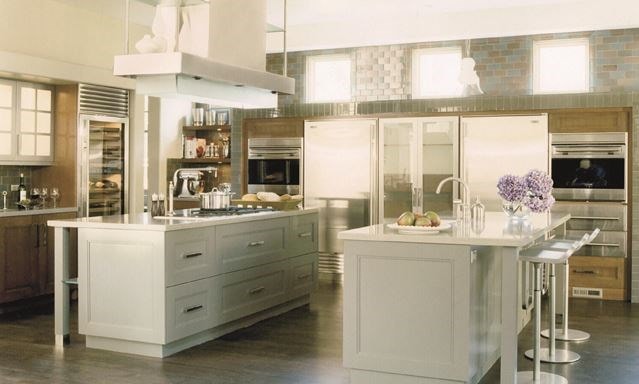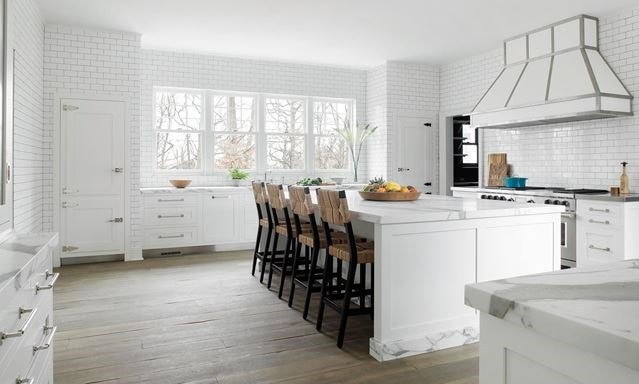Contemporary Traditional Kitchen
Regional Award Winner KDC 2010-12
"Architectural challenges abounded in the original space. A non-functioning chimney now "hides" behind a coat of plaster and wallpaper. Headspace for the basement stairwell "hides" behind cabinetry panels designed to match the panels on the Sub-Zero 700BC(I) drawers. Streamlining and cleaning up the mish-mash that was the butler's pantry was an interesting challenge because of the basement stairwell. A major priority was to have a place where multiple people could work and cook together as well as comfortable seating for four. Eliminating the "pinched" feeling present in the original plan as well as adding more natural light was also very important. This was achieved by designing a peninsula rather than an island. Two new windows sit on the countertop letting in an abundance of natural light. They were customized with glass panes matching the size of the panes in the existing windows. Allowing everything to fit beautifully into the new space required "stealing" some square footage from the adjoining laundry/utility room (which also functions as a place for the dogs to hang out when need be). Top of the line refrigeration and cooking equipment by Sub-Zero, Wolf y Cove have resulted in the clients happily cooking with family and friends."
Architectural challenges abounded in the original space. A non-functioning chimney now "hides" behind a coat of plaster and wallpaper. Headspace for the basement stairwell "hides" behind cabinetry panels designed to match the panels on the Sub-Zero 700BC(I) drawers. Streamlining and cleaning up the mish-mash that was the butler's pantry was an interesting challenge because of the basement stairwell. A major priority was to have a place where multiple people could work and cook together as well as comfortable seating for four. Eliminating the "pinched" feeling present in the original plan as well as adding more natural light was also very important. This was achieved by designing a peninsula rather than an island. Two new windows sit on the countertop letting in an abundance of natural light. They were customized with glass panes matching the size of the panes in the existing windows. Allowing everything to fit beautifully into the new space required "stealing" some square footage from the adjoining laundry/utility room (which also functions as a place for the dogs to hang out when need be). Top of the line refrigeration and cooking equipment by Sub-Zero, Wolf, and Cove have resulted in the clients happily cooking with family and friends.
In this kitchen
Shop the products featured in this kitchen.




