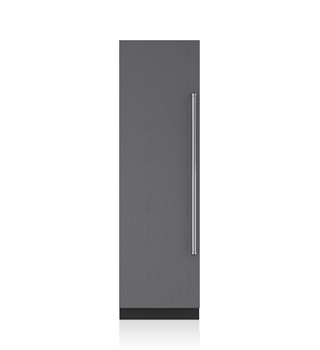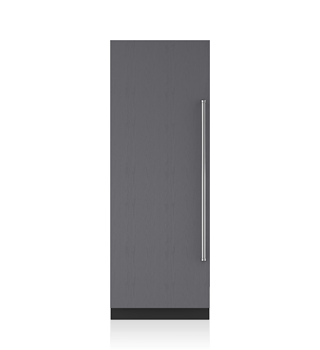
2019-2021 KDC Finalist
La diseñadora Josianne Berube siempre se esfuerza por crear una sensación de lugar cuando se encarga de un proyecto. Trabajando en estrecha colaboración con los propietarios, fue capaz de integrar líneas arquitectónicas simples y rectas en su diseño. Aunque la casa era de nueva construcción, se vio limitada por algunos de los componentes arquitectónicos, como una chimenea central. En lugar de verla como un obstáculo, la utilizó para crear una división entre la cocina y el salón. También le permitió aportar algo de luz a la combinación de colores oscuros de los armarios.
Even with the challenges she faced, Berube was able to make three specific areas into one cohesive space for her client's family. Every detail was thought through, from the way the Sub-Zero and Wolf appliances were integrated to the material that was used for both the countertop and cabinetry, to the large solid piece of Calcutta marble used for the backsplash. All these elements together combined to create a minimalist, yet timeless kitchen and satisfy all her clients’ desires.
In this kitchen
Shop the products featured in this kitchen.











