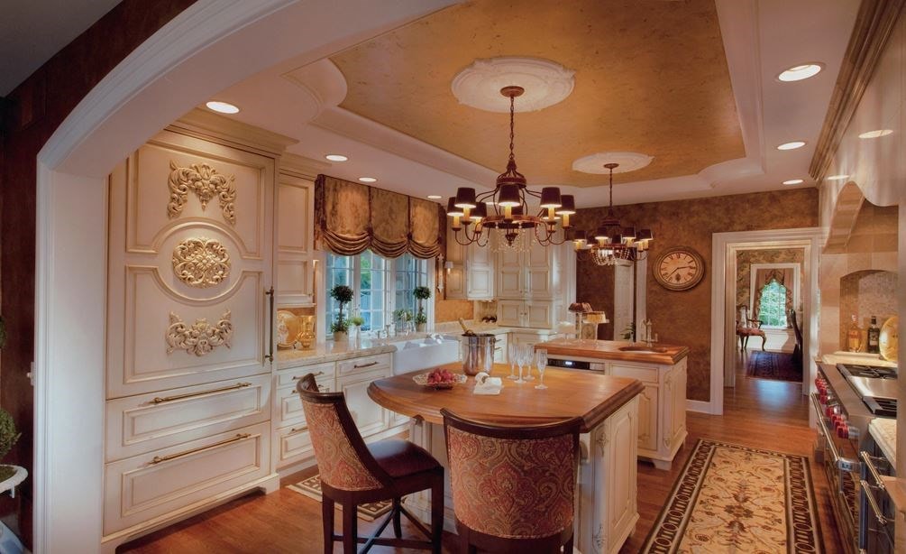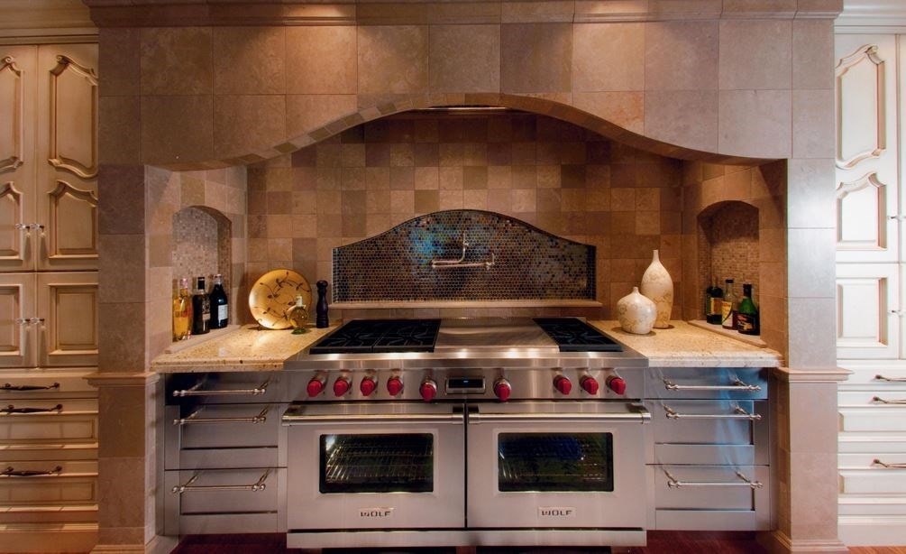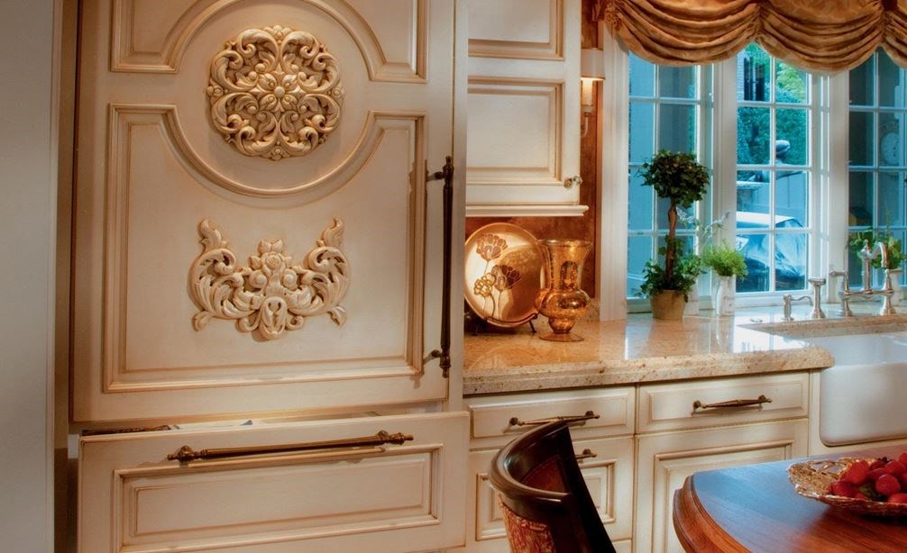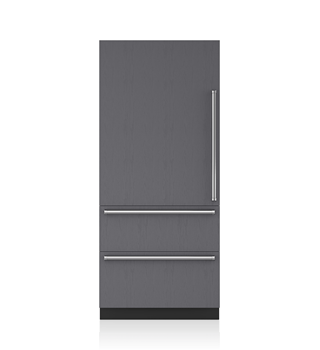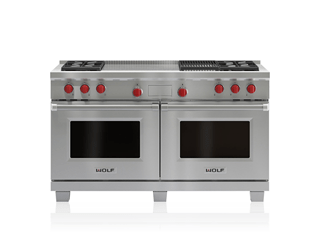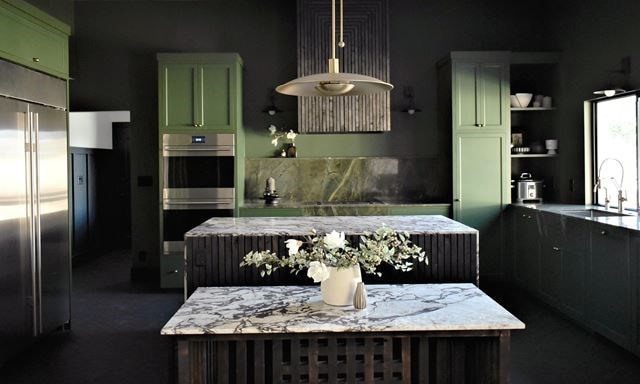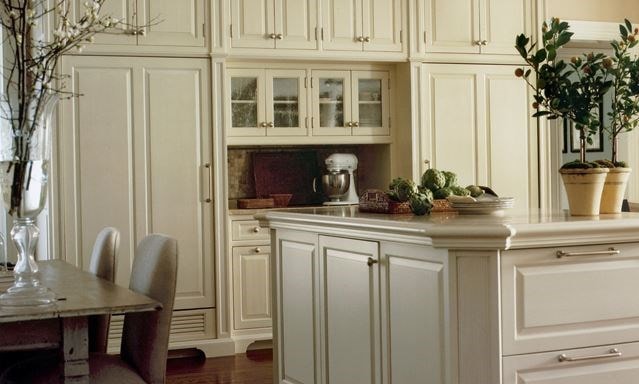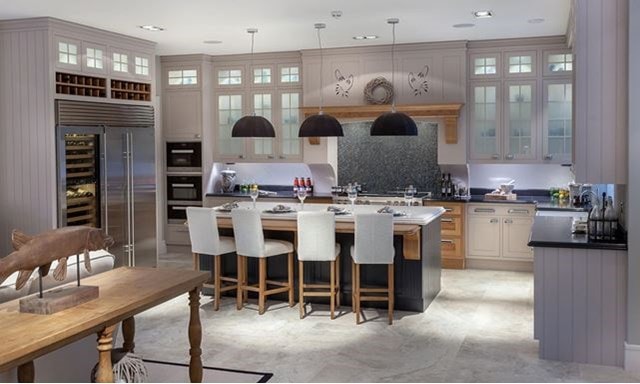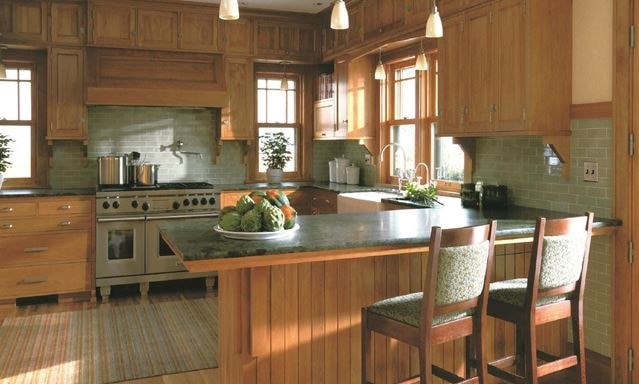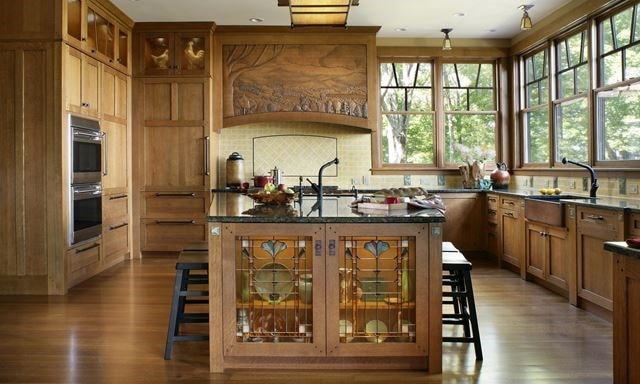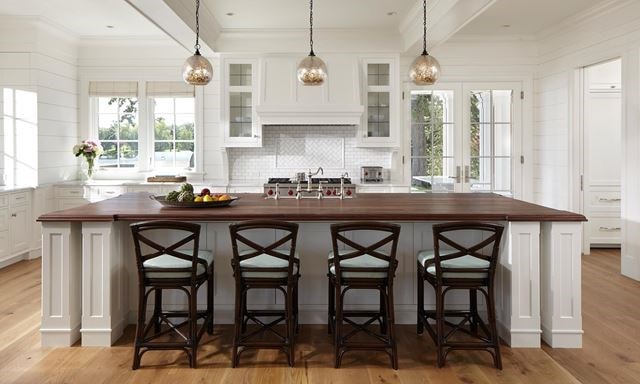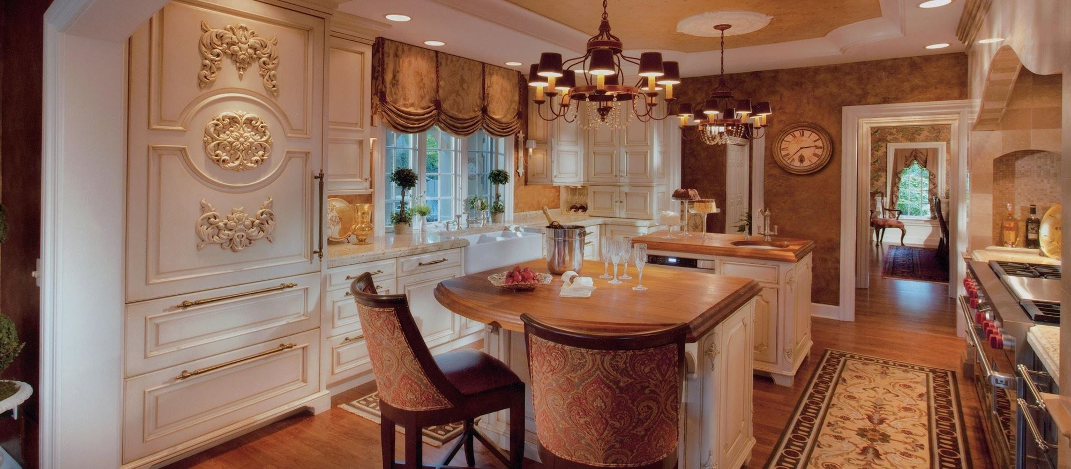
Belle Maison
2008-2009 KDC Finalist
World travelers fond of cooking and French style give their condominium an uncompromising, retirement-ready makeover.
In preparation for more discretionary days ahead, this close-to-retirement couple renovated their ten-year-old, 5,000-square foot condominium overlooking a country club golf course in Hershey, Pennsylvania, in the fashion of an upscale French villa. As a recreational chef who gravitates to the kitchen and enjoys entertaining business associates, friends and family, the man of the house wanted the space to live up to his high standards both in function and in form. He loves working with fillets and sauces, and specifically requested the Wolf 60-inch range with French top. Having traveled the world over the couple has first-hand appreciation of classic French design, so the designer had to be fluent as well.
Sandra Steiner-Houck of Steiner & Houck, Inc. says that the kitchen's transformation informed the rest of the home. A limestone hearth around the Wolf range is echoed at the formal living room fireplace. Walls are brushed with red undercoat followed by a gold wash for texture and dimension. A six-inch plaster tray atop the nine-foot ceiling gets its French authenticity with curved corners and decorative medallions—details echoed on the ornately carved armoire concealing the Sub-Zero integrated refrigerator.
Another of France's most endearing design contributions, the du bois panel, decorates cabinetry flanking the cooking hearth. "This kitchen is warm and inviting," says Steiner-Houck. "It's not so formal you can't walk in and be comfortable. Building the tray down on the perimeter and raising cabinetry made such a grand feel! When you walk in you'd have thought we raised the ceiling. In any style, this technique can really elongate the height of the room."
In this kitchen
Shop the products featured in this kitchen.




